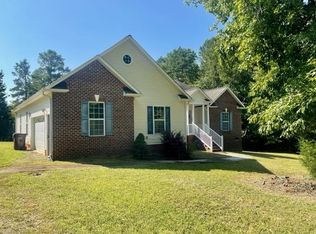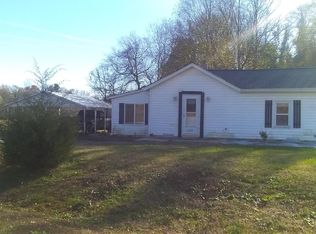Sold for $350,000
$350,000
125 Vance Wrenn Rd, Roxboro, NC 27573
4beds
2,793sqft
Single Family Residence, Residential
Built in 2004
1.08 Acres Lot
$348,200 Zestimate®
$125/sqft
$2,914 Estimated rent
Home value
$348,200
Estimated sales range
Not available
$2,914/mo
Zestimate® history
Loading...
Owner options
Explore your selling options
What's special
Gorgeous 4 bedroom Home on over Acre - perfect peaceful setting but close to all of life's conveniences. Bright custom kitchen with granite countertops, tile backsplash and stainless steel appliances. Massive foyer with beautiful open stairs and catwalk. Wide plank laminate flooring and new PLUSH carpet; designer interior paint. Stunning Primary Retreat - WIC, dual separate vanities, soaking tub and walk-in shower. Formal living and dining rooms, family room, HUGE yard. Convenient to Durham hospitals and universities. Staged photos for illustration only, to show homes potential.
Zillow last checked: 8 hours ago
Listing updated: October 28, 2025 at 12:52am
Listed by:
Stephanie Anson 919-335-3048,
Northside Realty Inc.
Bought with:
Josh Jones, 306499
Image Realty Group, LLC
Source: Doorify MLS,MLS#: 10082184
Facts & features
Interior
Bedrooms & bathrooms
- Bedrooms: 4
- Bathrooms: 3
- Full bathrooms: 2
- 1/2 bathrooms: 1
Heating
- Electric, Forced Air
Cooling
- Central Air, Electric
Appliances
- Included: Dishwasher, Electric Range, Electric Water Heater, Microwave, Stainless Steel Appliance(s), Water Heater
- Laundry: Laundry Room, Main Level
Features
- Bathtub/Shower Combination, Ceiling Fan(s), Double Vanity, Eat-in Kitchen, Entrance Foyer, Granite Counters, High Ceilings, Kitchen Island, Open Floorplan, Pantry, Separate Shower, Soaking Tub, Walk-In Closet(s)
- Flooring: Carpet, Laminate
- Basement: Crawl Space
Interior area
- Total structure area: 2,793
- Total interior livable area: 2,793 sqft
- Finished area above ground: 2,793
- Finished area below ground: 0
Property
Parking
- Total spaces: 2
- Parking features: Open
- Uncovered spaces: 2
Features
- Levels: Two
- Stories: 2
- Has view: Yes
Lot
- Size: 1.08 Acres
- Features: Agricultural, Cul-De-Sac, Landscaped, Many Trees
Details
- Parcel number: RO 109 001
- Special conditions: Standard
Construction
Type & style
- Home type: SingleFamily
- Architectural style: Colonial, Traditional
- Property subtype: Single Family Residence, Residential
Materials
- Vinyl Siding
- Foundation: Pillar/Post/Pier
- Roof: Shingle
Condition
- New construction: No
- Year built: 2004
Utilities & green energy
- Sewer: Septic Tank
- Water: Well
Community & neighborhood
Location
- Region: Roxboro
- Subdivision: Not in a Subdivision
Price history
| Date | Event | Price |
|---|---|---|
| 6/13/2025 | Sold | $350,000-1.9%$125/sqft |
Source: | ||
| 5/9/2025 | Pending sale | $356,800$128/sqft |
Source: | ||
| 4/25/2025 | Price change | $356,800-0.3%$128/sqft |
Source: | ||
| 4/11/2025 | Price change | $357,800-0.3%$128/sqft |
Source: | ||
| 4/3/2025 | Price change | $358,800-0.3%$128/sqft |
Source: | ||
Public tax history
| Year | Property taxes | Tax assessment |
|---|---|---|
| 2025 | $2,313 +20.8% | $342,769 +39.5% |
| 2024 | $1,915 | $245,772 |
| 2023 | $1,915 +0.3% | $245,772 |
Find assessor info on the county website
Neighborhood: 27573
Nearby schools
GreatSchools rating
- 5/10South ElementaryGrades: PK-5Distance: 1.9 mi
- 8/10Southern MiddleGrades: 6-8Distance: 1.8 mi
- 2/10Person High SchoolGrades: 9-12Distance: 3.9 mi
Schools provided by the listing agent
- Elementary: Person - South
- Middle: Person - Southern
- High: Person - Person
Source: Doorify MLS. This data may not be complete. We recommend contacting the local school district to confirm school assignments for this home.

Get pre-qualified for a loan
At Zillow Home Loans, we can pre-qualify you in as little as 5 minutes with no impact to your credit score.An equal housing lender. NMLS #10287.

