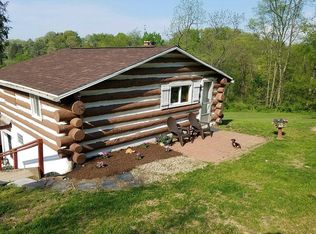Sold for $200,000
$200,000
125 Valley Rd, Sewickley, PA 15143
2beds
960sqft
Single Family Residence
Built in 1964
1.1 Acres Lot
$207,400 Zestimate®
$208/sqft
$1,743 Estimated rent
Home value
$207,400
$176,000 - $243,000
$1,743/mo
Zestimate® history
Loading...
Owner options
Explore your selling options
What's special
This charming two-bedroom, two-bathroom ranch home is situated on a serene 1.1-acre lot in Economy Borough. Enter into the large, open-concept living area that flows seamlessly into the dining area. The brightly lit kitchen features ample cabinet space, a large island and custom tile backsplash. Two bedrooms with lush carpet and a completely renovated bathroom complete the main level. Step outside to enjoy the fenced in yard with plenty of room for outdoor activities, gardening, or simply relaxing in nature. The large lower level has endless opportunities and additional exterior access! The spacious laundry room connects to THREE additional rooms that could be finished for added bedrooms or your next family game room! Full bath and integral garage complete the lower level.
Located in the desirable Sewickley just minutes away from Cranberry and Wexford. This home is the combination of country living and modern convenience. Don’t miss the opportunity to make this property your own.
Zillow last checked: 8 hours ago
Listing updated: April 30, 2025 at 12:25pm
Listed by:
Ashley Gamble 855-450-0442,
REAL OF PENNSYLVANIA
Bought with:
Joanne Watterson
KELLER WILLIAMS REALTY
Source: WPMLS,MLS#: 1691565 Originating MLS: West Penn Multi-List
Originating MLS: West Penn Multi-List
Facts & features
Interior
Bedrooms & bathrooms
- Bedrooms: 2
- Bathrooms: 2
- Full bathrooms: 2
Primary bedroom
- Level: Main
- Dimensions: 17x12
Bedroom 2
- Level: Main
- Dimensions: 10x8
Bonus room
- Level: Lower
Dining room
- Level: Main
- Dimensions: 12x11
Kitchen
- Level: Main
- Dimensions: 13x11
Laundry
- Level: Lower
Living room
- Level: Main
- Dimensions: 17x12
Heating
- Oil
Cooling
- Wall/Window Unit(s)
Appliances
- Included: Some Electric Appliances, Dryer, Microwave, Refrigerator, Stove, Washer
Features
- Kitchen Island
- Flooring: Carpet
- Windows: Multi Pane, Storm Window(s)
- Basement: Walk-Up Access
Interior area
- Total structure area: 960
- Total interior livable area: 960 sqft
Property
Parking
- Total spaces: 1
- Parking features: Built In, Garage Door Opener
- Has attached garage: Yes
Lot
- Size: 1.10 Acres
- Dimensions: 1.1
Details
- Parcel number: 600040203000
Construction
Type & style
- Home type: SingleFamily
- Architectural style: Raised Ranch
- Property subtype: Single Family Residence
Materials
- Aluminum Siding
- Roof: Asphalt
Condition
- Resale
- Year built: 1964
Utilities & green energy
- Sewer: Public Sewer
- Water: Public
Community & neighborhood
Location
- Region: Sewickley
Price history
| Date | Event | Price |
|---|---|---|
| 4/30/2025 | Sold | $200,000-4.7%$208/sqft |
Source: | ||
| 4/30/2025 | Pending sale | $209,900$219/sqft |
Source: | ||
| 3/25/2025 | Contingent | $209,900$219/sqft |
Source: | ||
| 3/12/2025 | Listed for sale | $209,900+67.9%$219/sqft |
Source: | ||
| 10/4/2019 | Sold | $125,000+4.2%$130/sqft |
Source: | ||
Public tax history
| Year | Property taxes | Tax assessment |
|---|---|---|
| 2023 | $2,666 +2% | $21,250 |
| 2022 | $2,613 | $21,250 |
| 2021 | $2,613 +1.7% | $21,250 |
Find assessor info on the county website
Neighborhood: 15143
Nearby schools
GreatSchools rating
- 4/10Economy El SchoolGrades: PK-5Distance: 3.5 mi
- 3/10Ambridge Area Junior High SchoolGrades: 6-8Distance: 6.7 mi
- 3/10Ambridge Area High SchoolGrades: 9-12Distance: 4.3 mi
Schools provided by the listing agent
- District: Ambridge
Source: WPMLS. This data may not be complete. We recommend contacting the local school district to confirm school assignments for this home.
Get pre-qualified for a loan
At Zillow Home Loans, we can pre-qualify you in as little as 5 minutes with no impact to your credit score.An equal housing lender. NMLS #10287.
