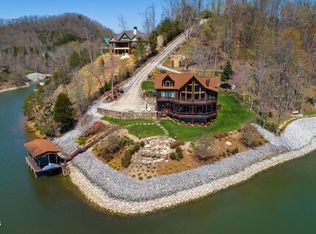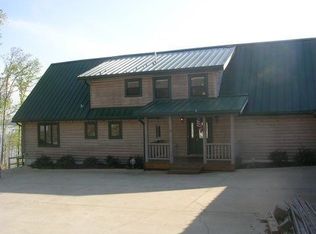Closed
$1,250,000
125 Turkey Ridge Rd #70, Rockwood, TN 37854
4beds
3,700sqft
Single Family Residence, Residential
Built in 2001
1.99 Acres Lot
$1,326,000 Zestimate®
$338/sqft
$3,669 Estimated rent
Home value
$1,326,000
$1.19M - $1.47M
$3,669/mo
Zestimate® history
Loading...
Owner options
Explore your selling options
What's special
Wake up to the Best Sunrise and Relax to the Best Sunsets on Watts Bar Lake!!! This spectacular custom built home offers a 3 mile spectacular lake view from almost every room and is situated for privacy on approximately 2 acres with special attention paid to every detail inside and out. This amazing home features lots of new updates including a new Designer Kitchen with all new appliances, freshly painted inside, new roof, newer HVAC, and much more. This one boast soaring ceilings with beautiful wood beams and Stack Stone FP. ,Master on Main, large Family room, extra storage and 2 car garage. Large covered dock with boat lift, jet-ski lift and 450 ft of Rip Rap Rock protected shoreline. Enjoy large balconies with covered lower decks, a Screen-in porch, large wraparound porch and outdoor fire pit to entertain by and ensure year round lakeside enjoyment inside or out. Lakefront living doesn't get any better than this... RSVP TODAY BUT BE CAREFUL YOU MAY NOT WANT TO LEAVE!!!!! (Buyer to verify sg footage)
Zillow last checked: 8 hours ago
Listing updated: July 28, 2025 at 09:06pm
Listing Provided by:
Kathy May-Martin 865-376-2121,
Coldwell Banker Jim Henry & Assoc.
Bought with:
Non Member Non Member
Non-Member Office
Source: RealTracs MLS as distributed by MLS GRID,MLS#: 2959353
Facts & features
Interior
Bedrooms & bathrooms
- Bedrooms: 4
- Bathrooms: 4
- Full bathrooms: 3
- 1/2 bathrooms: 1
Kitchen
- Features: Pantry
- Level: Pantry
Other
- Features: Office
- Level: Office
Other
- Features: Utility Room
- Level: Utility Room
Heating
- Central, Natural Gas
Cooling
- Central Air, Ceiling Fan(s)
Appliances
- Included: Dishwasher, Dryer, Microwave, Range, Refrigerator, Oven, Washer
- Laundry: Washer Hookup, Electric Dryer Hookup
Features
- Ceiling Fan(s)
- Flooring: Tile
- Basement: Finished
- Number of fireplaces: 2
Interior area
- Total structure area: 3,700
- Total interior livable area: 3,700 sqft
- Finished area above ground: 2,494
- Finished area below ground: 1,206
Property
Parking
- Total spaces: 2
- Parking features: Garage Door Opener, Attached
- Attached garage spaces: 2
Features
- Levels: Three Or More
- Patio & porch: Patio
- Has view: Yes
- View description: Mountain(s)
- Waterfront features: Lake Front
Lot
- Size: 1.99 Acres
- Features: Other, Private, Rolling Slope
- Topography: Other,Private,Rolling Slope
Details
- Parcel number: 075M A 00200 000
- Special conditions: Standard
Construction
Type & style
- Home type: SingleFamily
- Architectural style: Log
- Property subtype: Single Family Residence, Residential
Materials
- Frame, Log, Stone
Condition
- New construction: No
- Year built: 2001
Utilities & green energy
- Utilities for property: Natural Gas Available
Community & neighborhood
Security
- Security features: Security System, Smoke Detector(s)
Location
- Region: Rockwood
- Subdivision: Crystal Cove
HOA & financial
HOA
- Has HOA: Yes
- HOA fee: $85 annually
Price history
| Date | Event | Price |
|---|---|---|
| 3/11/2024 | Sold | $1,250,000$338/sqft |
Source: | ||
Public tax history
Tax history is unavailable.
Neighborhood: 37854
Nearby schools
GreatSchools rating
- 6/10Ridge View Elementary SchoolGrades: PK-5Distance: 2.8 mi
- 4/10Rockwood Middle SchoolGrades: 6-8Distance: 4 mi
- 4/10Rockwood High SchoolGrades: 9-12Distance: 4 mi
Schools provided by the listing agent
- Elementary: Ridge View Elementary
- Middle: Rockwood Middle School
- High: Rockwood High School
Source: RealTracs MLS as distributed by MLS GRID. This data may not be complete. We recommend contacting the local school district to confirm school assignments for this home.

Get pre-qualified for a loan
At Zillow Home Loans, we can pre-qualify you in as little as 5 minutes with no impact to your credit score.An equal housing lender. NMLS #10287.

