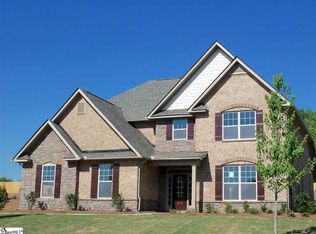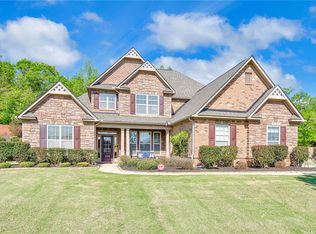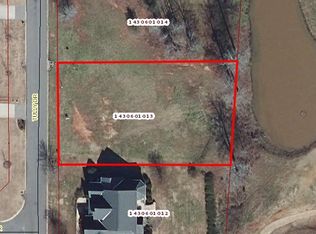Splendor and Pride abound in this Stately Brookstone Meadows Home. The unhurried floor plan design will match the leisurely lifestyle of golf course living in this beautiful community. This 4 bedroom, 3.5 bath home offers an open floor plan design featuring a main level office and main level Master Suite. Also on the main level, you will find a formal dining with a lavish look boasting coffered ceilings that's deliberately found just off the kitchen giving a relaxed flow to the open kitchen and expansive living room combination. A richness is found in this space with warm tones, fireplace, 10' ceilings, and an incredible bay window area. In the Master suite, you will find enough space for a sitting area and master bath featuring a soaker tub, dual vanity, glass/tiled shower and large walk-in closet. The second level of this home is equally as amazing with 3 additional bedrooms, 2 full baths and large bonus room. As fine as this home is on the outside, you will be equally as impressed with the elements found outside with a covered back porch nearly spanning the entire length of the home all tucked away behind a privacy fence in the lush backyard. With 4 bedrooms, bonus room and office, all found in the Wren school district...this home won't last long.
This property is off market, which means it's not currently listed for sale or rent on Zillow. This may be different from what's available on other websites or public sources.


