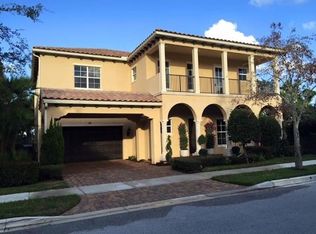The Estates of Botanica is a very private, upscale enclave of 15 custom homes, surrounded by a large preserve area. Built by Ecclestone Signature Homes, this custom home features many upgrades. Wood flooring both upstairs and down, marble flooring in the baths and in the dining and living rooms. All 4 bedrooms feature walk-in closets and their own private baths. Other features include, chefs kitchen with pantry, large den/office, custom built-ins, crown moulding, plantation shutters and a summer kitchen. The home is concrete block construction with a poured concrete second floor,Icynene sprayed insulation in the attic, 8' solid interior doors and hurricane impact glass.
This property is off market, which means it's not currently listed for sale or rent on Zillow. This may be different from what's available on other websites or public sources.
