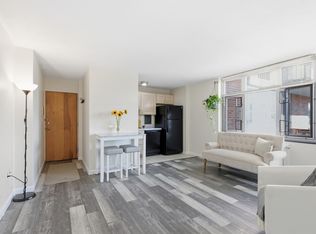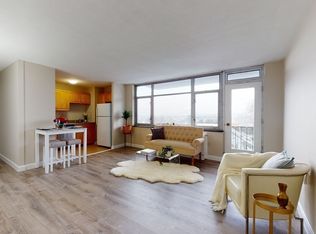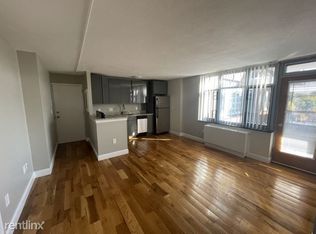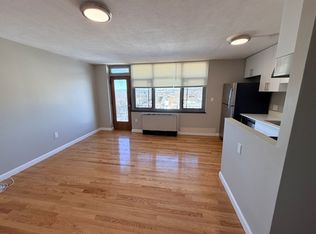Sold for $373,000
$373,000
125 Trapelo Rd APT 12, Belmont, MA 02478
2beds
748sqft
Condominium
Built in 1963
-- sqft lot
$417,400 Zestimate®
$499/sqft
$2,526 Estimated rent
Home value
$417,400
$388,000 - $447,000
$2,526/mo
Zestimate® history
Loading...
Owner options
Explore your selling options
What's special
2 bedrooms corner unit located In the heart of Belmont's thriving Cushing square with bright southeast exposure, facing the back of the building. Bus #73 is in front of the building and easy access to Harvard Square, Commuter Rail station, Alewife Station, Route 2, Belmont Center, local restaurants, shops etc.This unit features a spacious private balcony with nice views, over sized windows and open concept floor plan. Spacious eat-in area, two good size bedrooms The unit was painted in 2022. kitchen countertop,microwave,bathroom were upgraded in 2022. Dishwasher and range stove were installed in 2021. The building is professionally managed, pet friendly with an elevator, coin-op laundry room on the first floor. Exclusive extra storage#12 in the basement and deeded parking #3. Condo fee includes heat and hot water. Great opportunity to live in one of the best school districts. Move in Ready!
Zillow last checked: 8 hours ago
Listing updated: June 20, 2024 at 05:17pm
Listed by:
Alina Wang Team 617-678-2405,
Coldwell Banker Realty - Lexington 781-862-2600,
Lin Zhu 339-203-7199
Bought with:
Non Member
Non Member Office
Source: MLS PIN,MLS#: 73205913
Facts & features
Interior
Bedrooms & bathrooms
- Bedrooms: 2
- Bathrooms: 1
- Full bathrooms: 1
Primary bedroom
- Features: Closet, Flooring - Wood
- Level: Third
- Area: 120
- Dimensions: 12 x 10
Bedroom 2
- Features: Closet, Flooring - Wood
- Level: Third
- Area: 108
- Dimensions: 12 x 9
Primary bathroom
- Features: No
Bathroom 1
- Features: Bathroom - Full, Bathroom - Tiled With Tub & Shower, Flooring - Stone/Ceramic Tile
- Level: Third
- Area: 36
- Dimensions: 9 x 4
Kitchen
- Features: Countertops - Stone/Granite/Solid
- Level: Third
- Area: 44
- Dimensions: 11 x 4
Living room
- Features: Flooring - Wood, Balcony - Exterior
- Level: Third
- Area: 224
- Dimensions: 16 x 14
Heating
- Baseboard, Oil
Cooling
- Wall Unit(s)
Appliances
- Included: Range, Disposal, Microwave, Refrigerator, ENERGY STAR Qualified Dishwasher
- Laundry: Common Area, In Building
Features
- Flooring: Wood, Tile
- Doors: Insulated Doors
- Windows: Insulated Windows
- Has basement: Yes
- Has fireplace: No
- Common walls with other units/homes: Corner
Interior area
- Total structure area: 748
- Total interior livable area: 748 sqft
Property
Parking
- Total spaces: 1
- Parking features: Off Street, Assigned, Exclusive Parking
- Uncovered spaces: 1
Features
- Entry location: Unit Placement(Back)
- Exterior features: Balcony
Details
- Parcel number: M:12 P:000131 S: U:12,4651462
- Zoning: LB1
Construction
Type & style
- Home type: Condo
- Property subtype: Condominium
- Attached to another structure: Yes
Materials
- Frame
- Roof: Rubber
Condition
- Year built: 1963
- Major remodel year: 2005
Utilities & green energy
- Sewer: Public Sewer
- Water: Public
- Utilities for property: for Electric Range
Community & neighborhood
Security
- Security features: Intercom, Security Gate
Community
- Community features: Public Transportation, Shopping, Park, Walk/Jog Trails, Golf, Medical Facility, Laundromat, Conservation Area, Private School, Public School, T-Station
Location
- Region: Belmont
HOA & financial
HOA
- HOA fee: $759 monthly
- Amenities included: Hot Water, Laundry, Elevator(s), Storage
- Services included: Heat, Water, Sewer, Insurance, Maintenance Structure, Road Maintenance, Maintenance Grounds, Snow Removal, Trash, Air Conditioning, Reserve Funds
Price history
| Date | Event | Price |
|---|---|---|
| 12/26/2024 | Listing removed | $2,795$4/sqft |
Source: Zillow Rentals Report a problem | ||
| 9/10/2024 | Listed for rent | $2,795$4/sqft |
Source: Zillow Rentals Report a problem | ||
| 8/9/2024 | Listing removed | -- |
Source: Zillow Rentals Report a problem | ||
| 7/7/2024 | Listed for rent | $2,795$4/sqft |
Source: Zillow Rentals Report a problem | ||
| 6/20/2024 | Sold | $373,000-15%$499/sqft |
Source: MLS PIN #73205913 Report a problem | ||
Public tax history
| Year | Property taxes | Tax assessment |
|---|---|---|
| 2025 | $4,886 +37.7% | $429,000 +27.7% |
| 2024 | $3,548 -9% | $336,000 -3.2% |
| 2023 | $3,900 -10.5% | $347,000 -8% |
Find assessor info on the county website
Neighborhood: 02478
Nearby schools
GreatSchools rating
- 8/10Winthrop L Chenery Middle SchoolGrades: 5-8Distance: 0.4 mi
- 10/10Belmont High SchoolGrades: 9-12Distance: 1 mi
- 10/10Roger Wellington Elementary SchoolGrades: PK-4Distance: 0.8 mi
Schools provided by the listing agent
- Elementary: Roger
- Middle: Chenery Middle
- High: Belmont High
Source: MLS PIN. This data may not be complete. We recommend contacting the local school district to confirm school assignments for this home.
Get a cash offer in 3 minutes
Find out how much your home could sell for in as little as 3 minutes with a no-obligation cash offer.
Estimated market value$417,400
Get a cash offer in 3 minutes
Find out how much your home could sell for in as little as 3 minutes with a no-obligation cash offer.
Estimated market value
$417,400



