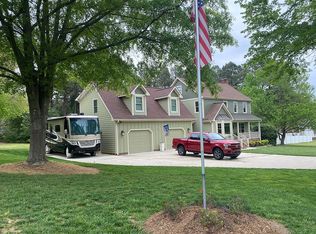Back on market due to change in buyer's circumstances not related to property condition is your opportunity to own this wonderful property in a prime N. Raleigh location, just five minutes to I-540 at Six Forks Road! This lovely home has been well maintained by the original owners and features a large family room with fireplace, formal dining room, efficient kitchen w newer SS appliances and movable island, sunny breakfast area and large rear deck. Four generous bedrooms located on second level plus 350sf unfinished floored attic storage on third level. Original garage has been converted to a first floor sunroom/flex/in-law suite with full bath, walk-in closet and separate entrance. Property sits on a full one-acre flat lot with newer fenced back yard and 15x15 workshop on a quiet neighborhood street, but is just minutes to I-540, shopping, restaurants and healthcare. No city taxes and no HOA!
This property is off market, which means it's not currently listed for sale or rent on Zillow. This may be different from what's available on other websites or public sources.
