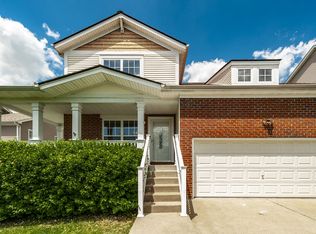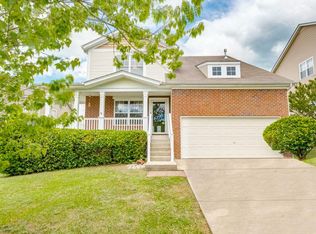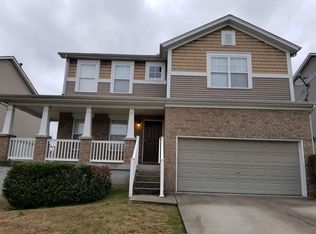Closed
$489,000
125 Trail Ridge Way, Hendersonville, TN 37075
4beds
2,652sqft
Single Family Residence, Residential
Built in 2006
6,969.6 Square Feet Lot
$514,300 Zestimate®
$184/sqft
$2,723 Estimated rent
Home value
$514,300
$489,000 - $540,000
$2,723/mo
Zestimate® history
Loading...
Owner options
Explore your selling options
What's special
Come see this charming home in highly desired Mansker Farms! Boasting a spacious floor plan, this incredible home features 4 bedrooms, 2.5 bathrooms, including an oversized primary bedroom, dedicated office space and additional bonus space upstairs. The kitchen has ample cabinet and counter space, as well as updated appliances making it great for both every day living and for entertaining! The neighborhood has an abundance of amenities including two pools, playgrounds, basketball/tennis/volleyball/pickleball courts, and walking trails. This home has been lovingly maintained and is in an unbeatable location for all that Hendersonville has to offer, while still providing a convenient commute into Nashville!
Zillow last checked: 8 hours ago
Listing updated: November 29, 2023 at 11:39am
Listing Provided by:
Talia Aldrich 619-972-8349,
Redfin
Bought with:
scott cornett, 306389
Parks Compass
Source: RealTracs MLS as distributed by MLS GRID,MLS#: 2576030
Facts & features
Interior
Bedrooms & bathrooms
- Bedrooms: 4
- Bathrooms: 3
- Full bathrooms: 2
- 1/2 bathrooms: 1
Bedroom 1
- Area: 342 Square Feet
- Dimensions: 19x18
Bedroom 2
- Features: Extra Large Closet
- Level: Extra Large Closet
- Area: 156 Square Feet
- Dimensions: 13x12
Bedroom 3
- Features: Extra Large Closet
- Level: Extra Large Closet
- Area: 156 Square Feet
- Dimensions: 13x12
Bedroom 4
- Features: Extra Large Closet
- Level: Extra Large Closet
- Area: 132 Square Feet
- Dimensions: 12x11
Bonus room
- Features: Second Floor
- Level: Second Floor
- Area: 182 Square Feet
- Dimensions: 14x13
Den
- Features: Combination
- Level: Combination
- Area: 320 Square Feet
- Dimensions: 20x16
Dining room
- Features: Combination
- Level: Combination
- Area: 143 Square Feet
- Dimensions: 13x11
Kitchen
- Features: Eat-in Kitchen
- Level: Eat-in Kitchen
- Area: 170 Square Feet
- Dimensions: 17x10
Living room
- Features: Formal
- Level: Formal
- Area: 156 Square Feet
- Dimensions: 13x12
Heating
- Central, Natural Gas
Cooling
- Central Air, Electric
Appliances
- Included: Dishwasher, Microwave, Refrigerator, Electric Oven, Electric Range
- Laundry: Utility Connection
Features
- Ceiling Fan(s), Extra Closets, Walk-In Closet(s)
- Flooring: Carpet, Laminate
- Basement: Crawl Space
- Number of fireplaces: 1
- Fireplace features: Den
Interior area
- Total structure area: 2,652
- Total interior livable area: 2,652 sqft
- Finished area above ground: 2,652
Property
Parking
- Total spaces: 2
- Parking features: Garage Door Opener, Garage Faces Front, Driveway, Paved
- Attached garage spaces: 2
- Has uncovered spaces: Yes
Features
- Levels: Two
- Stories: 2
- Patio & porch: Porch, Covered, Deck
- Pool features: Association
- Fencing: Back Yard
Lot
- Size: 6,969 sqft
- Dimensions: 60.05 x 121.50 IRR
- Features: Rolling Slope
Details
- Parcel number: 144H C 03200 000
- Special conditions: Standard
Construction
Type & style
- Home type: SingleFamily
- Architectural style: Traditional
- Property subtype: Single Family Residence, Residential
Materials
- Brick, Vinyl Siding
- Roof: Shingle
Condition
- New construction: No
- Year built: 2006
Utilities & green energy
- Sewer: Public Sewer
- Water: Public
- Utilities for property: Electricity Available, Water Available
Community & neighborhood
Location
- Region: Hendersonville
- Subdivision: Mansker Farms Ph 10
HOA & financial
HOA
- Has HOA: Yes
- HOA fee: $54 monthly
- Amenities included: Clubhouse, Park, Playground, Pool, Tennis Court(s), Trail(s)
- Services included: Recreation Facilities
Price history
| Date | Event | Price |
|---|---|---|
| 11/29/2023 | Sold | $489,000-0.2%$184/sqft |
Source: | ||
| 10/5/2023 | Pending sale | $489,990$185/sqft |
Source: | ||
| 10/5/2023 | Contingent | $489,990$185/sqft |
Source: | ||
| 9/29/2023 | Listed for sale | $489,990+21%$185/sqft |
Source: | ||
| 6/9/2021 | Sold | $405,000+171.8%$153/sqft |
Source: | ||
Public tax history
Tax history is unavailable.
Find assessor info on the county website
Neighborhood: 37075
Nearby schools
GreatSchools rating
- 7/10Madison Creek Elementary SchoolGrades: PK-5Distance: 1.2 mi
- 9/10T. W. Hunter Middle SchoolGrades: 6-8Distance: 3.5 mi
- 6/10Beech Sr High SchoolGrades: 9-12Distance: 3.3 mi
Schools provided by the listing agent
- Elementary: Madison Creek Elementary
- Middle: T. W. Hunter Middle School
- High: Beech Sr High School
Source: RealTracs MLS as distributed by MLS GRID. This data may not be complete. We recommend contacting the local school district to confirm school assignments for this home.
Get a cash offer in 3 minutes
Find out how much your home could sell for in as little as 3 minutes with a no-obligation cash offer.
Estimated market value
$514,300


