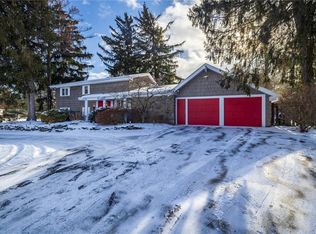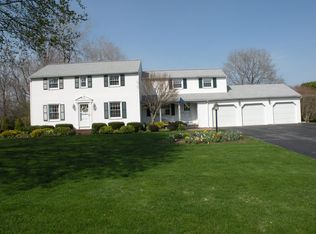Spacious & sophisticated, this California style ranch is not to be missed. Totally dialed in from end to sprawling end. Step into a marble foyer, and fall in love. New HDWDS(2013) in bright front living room & through the rest of the home. Large, stylish updated kitchen, HUGE formal DR with built in buffet. A fabulous sunken fam rm is the center of the home, featuring WBFP, built ins, wet bar & glass doors to 4 season sun rm w/walls of winds overlooking a 1.4 acre yard. Incredible MSTR w/California closets & new BA (2013). 2 more beds, full BA, 1st fl laundry & office/4th bed complete the living space. Full BSMT w/ NEW full ba (3/19) plus so much storage! Tear off roof & ext. paint (2018), new front patio (2017), fresh paint throughout, more! All offers to be reviewed 3/10 at 6pm.
This property is off market, which means it's not currently listed for sale or rent on Zillow. This may be different from what's available on other websites or public sources.

