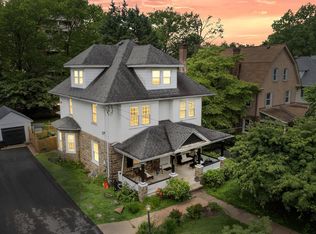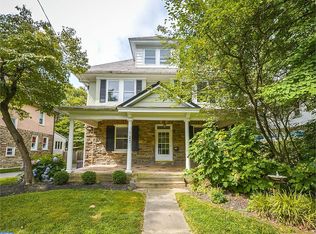Sold for $575,000 on 04/22/25
$575,000
125 Township Line Rd, Jenkintown, PA 19046
6beds
3,332sqft
Single Family Residence
Built in 1900
9,583.2 Square Feet Lot
$584,500 Zestimate®
$173/sqft
$4,661 Estimated rent
Home value
$584,500
$544,000 - $631,000
$4,661/mo
Zestimate® history
Loading...
Owner options
Explore your selling options
What's special
If you are looking for a very spacious home with a lot of character- and a property that is walkable to both the Jenkintown train station and shopping: 125 Township Line Road may be just the place you have been looking for! With a total of six bedrooms and three and a half bathrooms in over 3000 square feet of living space, this home has all the hallmarks of being lovingly maintained and updated over the years. A charming columned front porch leads to the handsome oak front door with custom stained glass transom. The entrance foyer is large enough to have it's own sitting area- and you will fall in love with the beautifully restored paneled oak staircase and pressed tin ceiling. To the left of the foyer is a large living room with beautiful hardwood floors and a gas fireplace with stained oak mantel. Enter the dining room through large original pocket doors: with a sunny bay windowed area and reproduction William Morris wallpaper, the dining room is spacious enough for even the largest of holiday gatherings. A very charming powder room is almost hidden under the main staircase and is perfect for guests. The kitchen with stainless steel appliances and a separate breakfast or tv room with a full bath and access to the back yard complete the main floor. The second floor offers three spacious bedrooms and a full hall bathroom with tub. The third floor has just been renovated and affords three more bedrooms and a brand new bathroom with marble flooring and large walk-in shower- this level could also make a fantastic primary suite of rooms with an office/exercise room and walk in closets. Other important items to mention: the house was completely rewired with a new 200amp electrical panel in 2023, the central air and forced hot air heating systems were replaced in 2018. main roof replaced in 2018, Large dry basement with raised platform for model trains (or maybe children's stage performances?) The back yard is fully fenced with a charming stone wall at the rear, fountain, storage shed, covered pergola, and lots of mature plantings. There are almost too many interesting qualities in this home to list - it must be seen in person to be fully appreciated.
Zillow last checked: 8 hours ago
Listing updated: December 22, 2025 at 05:10pm
Listed by:
Philip Williams 267-968-2824,
BHHS Fox & Roach-Jenkintown
Bought with:
Martha Savery, RS350258
Compass RE
Source: Bright MLS,MLS#: PAMC2132940
Facts & features
Interior
Bedrooms & bathrooms
- Bedrooms: 6
- Bathrooms: 4
- Full bathrooms: 3
- 1/2 bathrooms: 1
- Main level bathrooms: 2
Primary bedroom
- Level: Upper
- Area: 256 Square Feet
- Dimensions: 16 X 16
Bedroom 1
- Level: Upper
- Area: 168 Square Feet
- Dimensions: 14 X 12
Bedroom 2
- Level: Upper
- Area: 156 Square Feet
- Dimensions: 13 X 12
Breakfast room
- Level: Main
Dining room
- Level: Main
- Area: 240 Square Feet
- Dimensions: 16 X 15
Foyer
- Level: Main
Kitchen
- Features: Kitchen - Gas Cooking
- Level: Main
- Area: 168 Square Feet
- Dimensions: 14 X 12
Living room
- Level: Main
- Area: 216 Square Feet
- Dimensions: 18 X 12
Heating
- Forced Air, Natural Gas
Cooling
- Central Air, Electric
Appliances
- Included: Built-In Range, Dishwasher, Double Oven, Microwave, Gas Water Heater
- Laundry: In Basement
Features
- Eat-in Kitchen
- Basement: Full
- Number of fireplaces: 1
- Fireplace features: Brick, Glass Doors, Gas/Propane
Interior area
- Total structure area: 3,332
- Total interior livable area: 3,332 sqft
- Finished area above ground: 3,332
- Finished area below ground: 0
Property
Parking
- Parking features: None
Accessibility
- Accessibility features: None
Features
- Levels: Three
- Stories: 3
- Patio & porch: Deck, Porch
- Exterior features: Sidewalks, Street Lights, Lighting
- Pool features: None
- Fencing: Masonry/Stone,Privacy,Wood
Lot
- Size: 9,583 sqft
- Dimensions: 60.00 x 0.00
- Features: Level
Details
- Additional structures: Above Grade, Below Grade
- Parcel number: 310026626001
- Zoning: R5
- Special conditions: Standard
Construction
Type & style
- Home type: SingleFamily
- Architectural style: Colonial,Craftsman,Traditional
- Property subtype: Single Family Residence
Materials
- Masonry
- Foundation: Stone, Block
- Roof: Architectural Shingle
Condition
- Excellent
- New construction: No
- Year built: 1900
Utilities & green energy
- Electric: 200+ Amp Service
- Sewer: Public Sewer
- Water: Public
Community & neighborhood
Location
- Region: Jenkintown
- Subdivision: Wyncote
- Municipality: CHELTENHAM TWP
Other
Other facts
- Listing agreement: Exclusive Right To Sell
- Listing terms: FHA,VA Loan,Conventional,Cash
- Ownership: Fee Simple
Price history
| Date | Event | Price |
|---|---|---|
| 4/22/2025 | Sold | $575,000+10.6%$173/sqft |
Source: | ||
| 4/12/2025 | Pending sale | $519,900$156/sqft |
Source: | ||
| 3/20/2025 | Contingent | $519,900$156/sqft |
Source: | ||
| 3/18/2025 | Listed for sale | $519,900+79.3%$156/sqft |
Source: | ||
| 3/25/2004 | Sold | $289,900$87/sqft |
Source: Public Record | ||
Public tax history
| Year | Property taxes | Tax assessment |
|---|---|---|
| 2024 | $11,916 | $179,900 |
| 2023 | $11,916 +2.1% | $179,900 |
| 2022 | $11,676 +2.8% | $179,900 |
Find assessor info on the county website
Neighborhood: 19046
Nearby schools
GreatSchools rating
- 6/10Glenside Elementary SchoolGrades: K-4Distance: 1.6 mi
- 5/10Cedarbrook Middle SchoolGrades: 7-8Distance: 1.5 mi
- 5/10Cheltenham High SchoolGrades: 9-12Distance: 1.4 mi
Schools provided by the listing agent
- District: Cheltenham
Source: Bright MLS. This data may not be complete. We recommend contacting the local school district to confirm school assignments for this home.

Get pre-qualified for a loan
At Zillow Home Loans, we can pre-qualify you in as little as 5 minutes with no impact to your credit score.An equal housing lender. NMLS #10287.
Sell for more on Zillow
Get a free Zillow Showcase℠ listing and you could sell for .
$584,500
2% more+ $11,690
With Zillow Showcase(estimated)
$596,190
