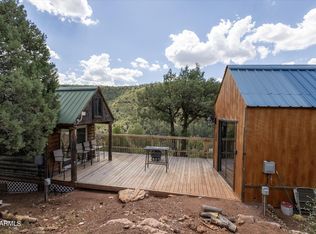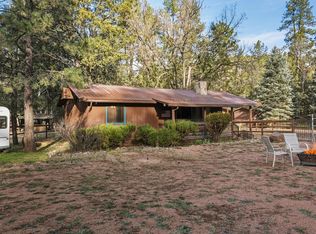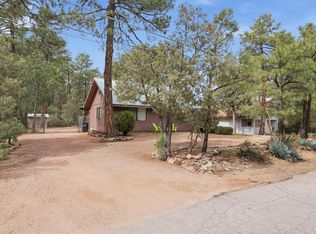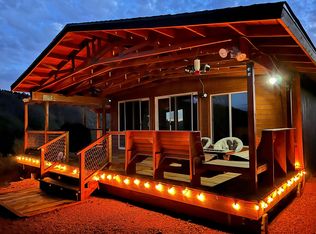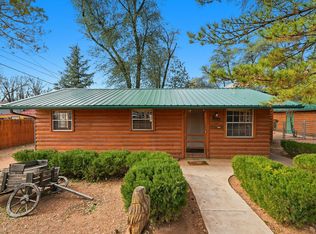Welcome to this beautiful home in the desirable Geronimo Estates of Payson, AZ. Featuring 3 bedrooms and 2 bathrooms, this home offers a spacious interior with beautiful hardwood floors and an abundance of natural light, enhanced by five skylights throughout. Cozy up on cool evenings by the woodstove, or enjoy your day by the charming bay window. Recent upgrades include new exterior paint, a durable metal roof, and a newly installed septic system (2023), providing peace of mind for years to come. The fully fenced yard offers privacy and functionality, complete with raised planters—perfect for cultivating your own green oasis. This home blends comfort, character, and thoughtful improvements in a serene mountain setting.
Active
$359,000
125 Tomahawk Rd, Payson, AZ 85541
3beds
1,140sqft
Est.:
Single Family Residence
Built in 1963
7,840.8 Square Feet Lot
$355,100 Zestimate®
$315/sqft
$-- HOA
What's special
New exterior paintAbundance of natural lightRaised plantersFive skylights throughoutDurable metal roofCharming bay windowBeautiful hardwood floors
- 22 days |
- 2,409 |
- 122 |
Likely to sell faster than
Zillow last checked: 8 hours ago
Listing updated: February 04, 2026 at 08:24am
Listed by:
Adriana S Spurlock 928-978-9797,
COLDWELL BANKER BISHOP REALTY - PINE
Source: CAAR,MLS#: 93377
Tour with a local agent
Facts & features
Interior
Bedrooms & bathrooms
- Bedrooms: 3
- Bathrooms: 2
- Full bathrooms: 2
Heating
- Electric
Cooling
- Ceiling Fan(s)
Appliances
- Included: Dryer, Washer
Features
- Kitchen-Dining Combo, Master Main Floor, Kitchen Island
- Flooring: Wood
- Has basement: No
- Has fireplace: Yes
- Fireplace features: Wood Burning Stove
Interior area
- Total structure area: 1,140
- Total interior livable area: 1,140 sqft
Property
Parking
- Parking features: None
Features
- Levels: Two
- Stories: 2
- Patio & porch: Porch
- Exterior features: Storage
- Fencing: Wire
- Has view: Yes
- View description: Rural
Lot
- Size: 7,840.8 Square Feet
- Features: Many Trees
Details
- Additional structures: Storage/Utility Shed
- Parcel number: 30214023A
- Zoning: Residential
- Horses can be raised: Yes
Construction
Type & style
- Home type: SingleFamily
- Architectural style: Two Story
- Property subtype: Single Family Residence
Materials
- Wood Frame, Wood Siding
- Roof: Metal
Condition
- Year built: 1963
Utilities & green energy
- Water: Payson Water Company
Community & HOA
Community
- Security: Smoke Detector(s)
- Subdivision: Geronimo Est
Location
- Region: Payson
Financial & listing details
- Price per square foot: $315/sqft
- Tax assessed value: $223,755
- Annual tax amount: $1,309
- Date on market: 2/2/2026
- Listing terms: Cash,Conventional
- Road surface type: Dirt
Estimated market value
$355,100
$337,000 - $373,000
$1,943/mo
Price history
Price history
| Date | Event | Price |
|---|---|---|
| 2/2/2026 | Listed for sale | $359,000-1.6%$315/sqft |
Source: | ||
| 1/1/2026 | Listing removed | $365,000$320/sqft |
Source: | ||
| 6/2/2025 | Price change | $365,000-3.9%$320/sqft |
Source: | ||
| 4/2/2025 | Price change | $380,000-3.8%$333/sqft |
Source: | ||
| 12/16/2024 | Listed for sale | $395,000$346/sqft |
Source: | ||
| 12/8/2024 | Pending sale | $395,000$346/sqft |
Source: | ||
| 8/29/2024 | Price change | $395,000-4.8%$346/sqft |
Source: | ||
| 7/19/2024 | Price change | $415,000-2.4%$364/sqft |
Source: | ||
| 4/9/2024 | Listed for sale | $425,000+21.4%$373/sqft |
Source: | ||
| 8/24/2022 | Listing removed | $350,000$307/sqft |
Source: | ||
| 5/2/2022 | Listed for sale | $350,000+311.8%$307/sqft |
Source: | ||
| 10/22/1998 | Sold | $85,000$75/sqft |
Source: Agent Provided Report a problem | ||
Public tax history
Public tax history
| Year | Property taxes | Tax assessment |
|---|---|---|
| 2025 | $1,257 +6% | $22,376 +25.4% |
| 2024 | $1,186 +4.8% | $17,844 |
| 2023 | $1,132 +2.7% | -- |
| 2022 | $1,102 +2.7% | -- |
| 2021 | $1,073 +10.1% | -- |
| 2019 | $974 +5.1% | -- |
| 2018 | $927 +3.4% | -- |
| 2017 | $897 | -- |
| 2016 | $897 +2.7% | -- |
| 2015 | $873 | -- |
| 2014 | -- | -- |
| 2013 | -- | $6,725 -0.1% |
| 2012 | -- | $6,729 -31.7% |
| 2011 | -- | $9,851 |
| 2010 | -- | $9,851 |
| 2009 | -- | -- |
| 2008 | $727 | -- |
| 2007 | -- | -- |
| 2006 | $580 | -- |
| 2005 | -- | -- |
| 2004 | -- | -- |
| 2003 | -- | -- |
| 2002 | -- | -- |
Find assessor info on the county website
BuyAbility℠ payment
Est. payment
$1,853/mo
Principal & interest
$1691
Property taxes
$162
Climate risks
Neighborhood: 85541
Getting around
0 / 100
Car-DependentNearby schools
GreatSchools rating
- NAPayson Elementary SchoolGrades: K-2Distance: 8 mi
- 5/10Rim Country Middle SchoolGrades: 6-8Distance: 9.4 mi
- 4/10Payson High SchoolGrades: 9-12Distance: 9.4 mi
