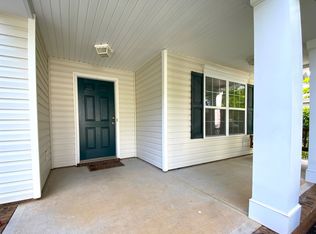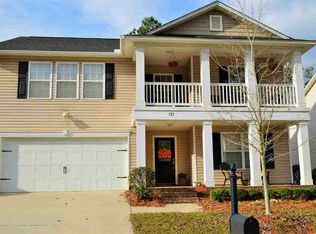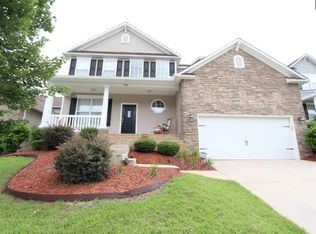The Amazing Barrington Plan offers a huge loft area. Larege Gourmet kitchen with granite counter tops (Standard). 2nd story Porch as well is a great feature the Barrington offers as well. Large Great Room with fireplace and Open Formal Dining Room area as well. IMPRESIVE EXTERIORS Easy Care Vinyl siding, Concrete driveway, 10 x 10 rear concrete patio wood deck (per home site), Coach lights, 2-car garage with insulated garage door, Fully sodded yard with irrigation systems ELEGANT INTERIORS Smooth walls & ceilings, Archways and wall/picture niches, Armstrong resilient non-wax vinyl flooring in Kitchen, Baths, and Laundry, Laminate Hardwood flooring in foyer, Brushed Nickel door hardware, Two Ceiling fans with Light Kits in Master, Bedroom and Family Room, Structurally Blocked in all rooms for ceiling fans, Ventilated wire shelving for easy maintenance, 2 Faux Wood Blinds on Windows throughout, Sherwin Williams Interior paint, 5 Baseboard throughout, 2 panel Arch Smooth or Cheyenne GOURMET KITCHENS Raised Panel Solid Cabinets w/ Waterfall Layout, 2 Crown molding on kitchen cabinets, Maytag Electric Smooth Top Self Cleaning Range (White or Black), Maytag Dishwasher with three wash levels, Maytag Microwave/Range Hood, Granite countertops, Moen Upgraded Faucet with Sprayer, Double compartment under mount stainless steel sink LUXURIOUS BEDROOMS & BATHS Garden Tub and Shower in Master Bath, Granite countertops, MOEN faucets, Elongated toilets ENERGY SMART FEATURES Digital programmable thermostat, Energy efficient gas furnace with 13 S.E.E.R rated A/C system, AC vents in walk-in closets, Insulated HVAC ductwork, All exterior doors and windows weather-stripped, Energy efficient Low E windows, Tankless gas hot water heater, Pex water lines with 10 year transferable warranty, CONVENIENCE & PROTECTION Twice the Warranty TWO full years of Holiday Builders Coverage, Bonded Builders 10 year limited structural Warranty, Sentricon termite protection with renewable termit
This property is off market, which means it's not currently listed for sale or rent on Zillow. This may be different from what's available on other websites or public sources.


