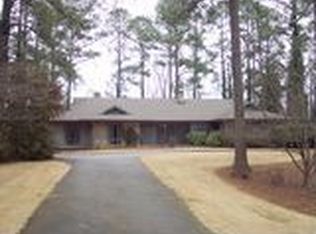Closed
$663,000
125 Tipperary Rd, Athens, GA 30606
4beds
2,969sqft
Single Family Residence
Built in 1994
1.11 Acres Lot
$766,700 Zestimate®
$223/sqft
$3,340 Estimated rent
Home value
$766,700
$705,000 - $836,000
$3,340/mo
Zestimate® history
Loading...
Owner options
Explore your selling options
What's special
NOW PRICED below tax value! Located off the Timothy Road Corridor in the upscale neighborhood of Tanglewood, this home features an open floorplan anchored by a chef's kitchen, featuring a large center granite island with an additional prep sink, stainless steel appliances, wine cooler, gas range with oven, and an additional oven. The breakfast area, with built-in window seat, overlooks the bricked courtyard. There are 2 separate living areas off the kitchen, one with a marble wood-burning fireplace with gas starter. The dining room is flanked with a wall of floor-to-ceiling windows looking into the courtyard. The laundry room has a utility sink that is conveniently located off the kitchen. Also on the main level is the master suite with new carpet, a large bathroom with an oversized shower, separate bathtub and a huge walk-in his and her closet. The second bedroom on the main level features built-in bookshelves and storage and has new carpet. This space could easily be a home office. Upstairs are two bedrooms connected by a Jack-and-Jill bath. Both bedrooms have walk-in closets with tons of additional attic space. The 2-car garage has epoxy resin flooring, mini-split air conditioning and two storage closets. The fenced-in backyard with a brick courtyard is the perfect space for entertaining. Situated on a gorgeous acre lot with mature landscaping, this home offers lots of privacy.
Zillow last checked: 8 hours ago
Listing updated: April 18, 2025 at 10:42am
Listed by:
Susan Jones 706-338-1918,
Five Market Realty LLC
Bought with:
Non Mls Salesperson, 114640
Non-Mls Company
Source: GAMLS,MLS#: 10332822
Facts & features
Interior
Bedrooms & bathrooms
- Bedrooms: 4
- Bathrooms: 3
- Full bathrooms: 3
- Main level bathrooms: 2
- Main level bedrooms: 2
Kitchen
- Features: Breakfast Area, Kitchen Island, Solid Surface Counters
Heating
- Central, Natural Gas
Cooling
- Central Air, Electric
Appliances
- Included: Dishwasher, Disposal, Oven/Range (Combo), Oven, Stainless Steel Appliance(s)
- Laundry: In Hall
Features
- Bookcases, High Ceilings, Master On Main Level, Separate Shower, Soaking Tub, Split Foyer, Tile Bath, Entrance Foyer, Walk-In Closet(s)
- Flooring: Carpet, Hardwood, Tile
- Windows: Bay Window(s)
- Basement: Crawl Space
- Number of fireplaces: 1
- Fireplace features: Gas Starter, Living Room
Interior area
- Total structure area: 2,969
- Total interior livable area: 2,969 sqft
- Finished area above ground: 2,969
- Finished area below ground: 0
Property
Parking
- Total spaces: 4
- Parking features: Attached, Garage, Garage Door Opener, Kitchen Level, Parking Pad
- Has attached garage: Yes
- Has uncovered spaces: Yes
Features
- Levels: Two
- Stories: 2
- Patio & porch: Patio, Porch
- Fencing: Back Yard,Fenced
Lot
- Size: 1.11 Acres
- Features: Level, Sloped
- Residential vegetation: Grassed, Partially Wooded
Details
- Additional structures: Garage(s)
- Parcel number: 131A2 B004
Construction
Type & style
- Home type: SingleFamily
- Architectural style: Mediterranean,Traditional
- Property subtype: Single Family Residence
Materials
- Synthetic Stucco
- Foundation: Block
- Roof: Composition
Condition
- Resale
- New construction: No
- Year built: 1994
Utilities & green energy
- Sewer: Septic Tank
- Water: Public
- Utilities for property: Cable Available, High Speed Internet, Natural Gas Available, Underground Utilities
Community & neighborhood
Security
- Security features: Security System
Community
- Community features: None
Location
- Region: Athens
- Subdivision: Tanglewood
HOA & financial
HOA
- Has HOA: No
- Services included: None
Other
Other facts
- Listing agreement: Exclusive Right To Sell
Price history
| Date | Event | Price |
|---|---|---|
| 4/18/2025 | Sold | $663,000-8.6%$223/sqft |
Source: | ||
| 4/11/2025 | Pending sale | $725,000$244/sqft |
Source: Hive MLS #1017049 Report a problem | ||
| 3/29/2025 | Listed for sale | $725,000$244/sqft |
Source: Hive MLS #1017049 Report a problem | ||
| 3/29/2025 | Pending sale | $725,000$244/sqft |
Source: Hive MLS #1017049 Report a problem | ||
| 1/9/2025 | Price change | $725,000-9.3%$244/sqft |
Source: Hive MLS #1017049 Report a problem | ||
Public tax history
| Year | Property taxes | Tax assessment |
|---|---|---|
| 2025 | $10,271 +4.4% | $330,775 +5.1% |
| 2024 | $9,839 +12.6% | $314,853 +12.6% |
| 2023 | $8,735 +16.2% | $279,525 +18.7% |
Find assessor info on the county website
Neighborhood: 30606
Nearby schools
GreatSchools rating
- 6/10Timothy Elementary SchoolGrades: PK-5Distance: 1.4 mi
- 7/10Clarke Middle SchoolGrades: 6-8Distance: 1.6 mi
- 6/10Clarke Central High SchoolGrades: 9-12Distance: 2.6 mi
Schools provided by the listing agent
- Elementary: Timothy
- Middle: Clarke
- High: Clarke Central
Source: GAMLS. This data may not be complete. We recommend contacting the local school district to confirm school assignments for this home.
Get pre-qualified for a loan
At Zillow Home Loans, we can pre-qualify you in as little as 5 minutes with no impact to your credit score.An equal housing lender. NMLS #10287.
Sell with ease on Zillow
Get a Zillow Showcase℠ listing at no additional cost and you could sell for —faster.
$766,700
2% more+$15,334
With Zillow Showcase(estimated)$782,034
