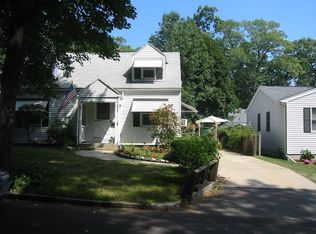Stunning large ranch situated on large corner lot with completely fenced "L" shape yard. Updated through out with oversize rooms, gleaming hardwood floor and stunning open floor plan makes it great for entertaining. Dining room, living room and kitchen are open to each other. Living room has fireplace and recessed lighting. Kitchen has maple cabinets, 2 pantries, stainless steel appliances and large island with breakfast bar and access to 3 season porch where you can sit and watch the kids play. There is an open porch on the front to sit and watch the world go by. Two over-sized bedrooms and an updated bath with back saver vanity and double sinks, tub/shower, tile floor and linen closet. It has a walk up attic if you want to expand. NEWER: windows, siding, electrical service, hot water tank 5 years old. Very convenient location to school, shopping, park and highways.
This property is off market, which means it's not currently listed for sale or rent on Zillow. This may be different from what's available on other websites or public sources.

