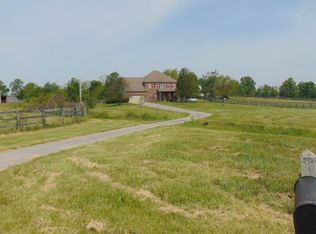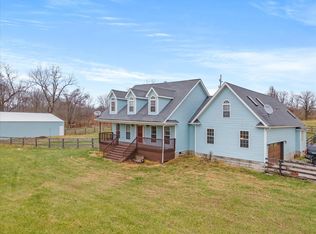Boutique horse farm in Bluegrass County with 6+ acres in the very desirable Whistlers Estate. Only 10 minutes from Georgetown, Toyota, interstate 75, and The KY Horse Park. This lovely 2655 sqft home has a separate entrance to a large mother-in-law suite (or use this area for a home office, guest quarters, or game room), and features a large kitchen with a breakfast area, brand new granite countertops, and newer (2019) stainless steel appliances. The formal dining room has tons of light from an abundance of windows and a beautiful fireplace is the center of the living room. On the main level, there is also a utility room with washer and dryer hook-ups and a butler's pantry. Upstairs you will find the primary bedroom with a vaulted ceiling, a large ensuite with a fully tiled walk-in shower, and a large walk-in closet plus a bonus closet. 2 additional bedrooms and a full bath round out the upstairs. Full attic access is walk-in from the second story, with tons of storage room. Outside this lovely hobby farm is adorned with a wrap-around porch, covered back deck, concrete patio, fruit trees, raised garden beds, a 3 stall horse barn, tack room, workshop area, storage shed, chicken coop, RV parking and clean out, 3 separately fenced paddocks featuring self-waterers, electric and 3 board fencing. The tall crawl space also creates room for storage. Updates to this home include brand new hardwood flooring on the main level (2022), both HVAC systems and all ductwork totally replaced (2021), all new kitchen cabinets (2021), a new electric hot water heater (2021), exterior freshly painted (2021), new carpet (2020), and all new windows (2019).
This property is off market, which means it's not currently listed for sale or rent on Zillow. This may be different from what's available on other websites or public sources.


