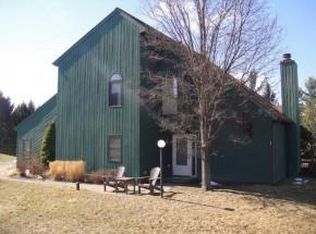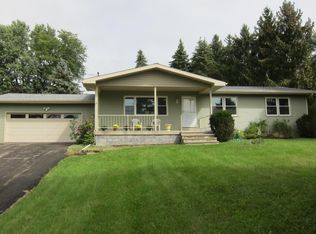Closed
$437,000
125 Terrace View Dr, Ithaca, NY 14850
4beds
1,947sqft
Single Family Residence
Built in 1988
0.34 Acres Lot
$458,000 Zestimate®
$224/sqft
$3,342 Estimated rent
Home value
$458,000
$435,000 - $481,000
$3,342/mo
Zestimate® history
Loading...
Owner options
Explore your selling options
What's special
Enjoy easy living in this spacious 4 BR & 2.5 BA ranch close to Cornell University, East Ithaca Recreation Way, Belle Sherman Elementary and TCAT bus stop. This home features an open floor plan; an inviting formal entry that opens up to a cathedral ceiling in the great room with windows and a French glass door leading out to a beautiful deck with a pergola and stunning distant views; a double-sided gas fireplace to love while in the kitchen and great room; primary suite with a walk-in closet with two large areas (11' x 8' & 11' x 6') and an ensuite bathroom that includes a jetted tub and shower; two of the bedrooms share the convenience of a Jack and Jill bathroom; laundry in the hallway closet with plenty of additional storage throughout; and a 2-car attached garage. Location, location, location situated in a walkable neighborhood, on a corner lot, there is a wonderful yard with an outdoor play house for fun!
Zillow last checked: 8 hours ago
Listing updated: January 18, 2024 at 12:12pm
Listed by:
Lindsay Lustick Garner 607-227-7456,
Linz Real Estate
Bought with:
Johannes Dulfer, 10301222856
Berkshire Hathaway HomeServices Heritage Realty
Source: NYSAMLSs,MLS#: R1507946 Originating MLS: Ithaca Board of Realtors
Originating MLS: Ithaca Board of Realtors
Facts & features
Interior
Bedrooms & bathrooms
- Bedrooms: 4
- Bathrooms: 3
- Full bathrooms: 2
- 1/2 bathrooms: 1
- Main level bathrooms: 3
- Main level bedrooms: 4
Bedroom 1
- Level: First
- Dimensions: 15 x 12
Bedroom 1
- Level: First
- Dimensions: 15.00 x 12.00
Bedroom 2
- Level: First
- Dimensions: 19 x 12
Bedroom 2
- Level: First
- Dimensions: 19.00 x 12.00
Bedroom 3
- Level: First
- Dimensions: 11 x 11
Bedroom 3
- Level: First
- Dimensions: 11.00 x 11.00
Bedroom 4
- Level: First
- Dimensions: 11 x 9
Bedroom 4
- Level: First
- Dimensions: 11.00 x 9.00
Foyer
- Level: First
- Dimensions: 11 x 4
Foyer
- Level: First
- Dimensions: 11.00 x 4.00
Great room
- Level: First
- Dimensions: 22 x 13
Great room
- Level: First
- Dimensions: 22.00 x 13.00
Kitchen
- Level: First
- Dimensions: 14 x 12
Kitchen
- Level: First
- Dimensions: 14.00 x 12.00
Heating
- Electric, Baseboard
Cooling
- Window Unit(s)
Appliances
- Included: Dryer, Dishwasher, Electric Cooktop, Exhaust Fan, Electric Water Heater, Disposal, Refrigerator, Range Hood, Washer
- Laundry: Main Level
Features
- Ceiling Fan(s), Cathedral Ceiling(s), Entrance Foyer, Eat-in Kitchen, Great Room, Jetted Tub, Bedroom on Main Level, Bath in Primary Bedroom, Main Level Primary, Primary Suite
- Flooring: Carpet, Laminate, Tile, Varies
- Number of fireplaces: 1
Interior area
- Total structure area: 1,947
- Total interior livable area: 1,947 sqft
Property
Parking
- Total spaces: 2
- Parking features: Attached, Electricity, Garage, Water Available, Garage Door Opener
- Attached garage spaces: 2
Accessibility
- Accessibility features: No Stairs
Features
- Levels: One
- Stories: 1
- Patio & porch: Deck
- Exterior features: Blacktop Driveway, Deck
Lot
- Size: 0.34 Acres
- Dimensions: 100 x 150
- Features: Corner Lot, Near Public Transit, Rectangular, Rectangular Lot, Residential Lot
Details
- Additional structures: Other
- Parcel number: 50308905800000020390450000
- Special conditions: Standard
Construction
Type & style
- Home type: SingleFamily
- Architectural style: Ranch
- Property subtype: Single Family Residence
Materials
- Wood Siding, Copper Plumbing
- Foundation: Poured, Slab
- Roof: Asphalt
Condition
- Resale
- Year built: 1988
Utilities & green energy
- Sewer: Connected
- Water: Connected, Public
- Utilities for property: Cable Available, High Speed Internet Available, Sewer Connected, Water Connected
Community & neighborhood
Location
- Region: Ithaca
- Subdivision: Grandview Subdivision
Other
Other facts
- Listing terms: Cash,Conventional,FHA,VA Loan
Price history
| Date | Event | Price |
|---|---|---|
| 1/18/2024 | Sold | $437,000+7.9%$224/sqft |
Source: | ||
| 11/13/2023 | Pending sale | $405,000$208/sqft |
Source: | ||
| 11/9/2023 | Contingent | $405,000$208/sqft |
Source: | ||
| 11/6/2023 | Listed for sale | $405,000+37.8%$208/sqft |
Source: | ||
| 8/13/2018 | Sold | $293,800-1.1%$151/sqft |
Source: | ||
Public tax history
| Year | Property taxes | Tax assessment |
|---|---|---|
| 2024 | -- | $415,000 +21.7% |
| 2023 | -- | $341,000 +10% |
| 2022 | -- | $310,000 +5.1% |
Find assessor info on the county website
Neighborhood: East Ithaca
Nearby schools
GreatSchools rating
- 6/10Belle Sherman SchoolGrades: PK-5Distance: 0.9 mi
- 6/10Boynton Middle SchoolGrades: 6-8Distance: 2.8 mi
- 9/10Ithaca Senior High SchoolGrades: 9-12Distance: 2.6 mi
Schools provided by the listing agent
- Elementary: Belle Sherman
- District: Ithaca
Source: NYSAMLSs. This data may not be complete. We recommend contacting the local school district to confirm school assignments for this home.

