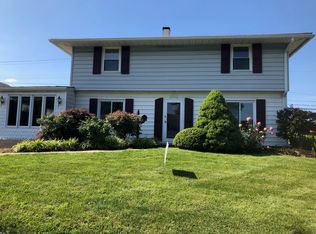Welcome to 125 Terrace Road located in the beautiful Twin Oaks section of Middletown Township. This 4 Bedroom Colonial boasts over 2,200+ square feet. Excellent curb appeal with New Driveway, Sidewalks and professional landscaping. You will be greeted by a Remodeled Eat-In Kitchen with stainless steel appliances and gas cooking, large Living Room with Wood Burning Fireplace and Dining Room. As an added feature, there is a First Floor Bedroom with On-Suite, walk in closet and access to backyard. In addition there is a second living room off the kitchen adding an extra 300sq.ft. To the rear of the home is a large storage garage. Upstairs features 2 additional bedrooms, and a second Master Bedroom with On-Suite and 2 Walk in Closets. New Siding, New Roof, New Windows, Gas Heating and Cooking. Conveniently located to shopping, highways, schools and parks. This home has all you need and more!
This property is off market, which means it's not currently listed for sale or rent on Zillow. This may be different from what's available on other websites or public sources.
