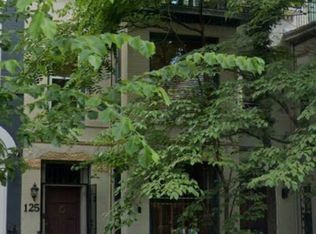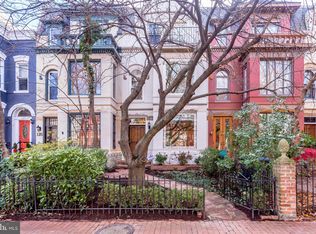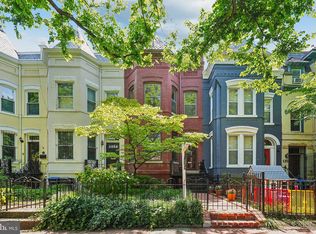Welcome to 125 Tennessee Ave. NE is a three-story Capitol Hill townhouse strategically located halfway between Lincoln Park and the newly renovated Maury Elementary School. Our location is a short 12-minute walk to Eastern Market and its adjoining METRO stop. Our shaded quiet block is a perfect setting to meet our kind neighbors. Our downstairs consists of separate living and dining rooms and a totally refurbished kitchen with a brand new Kitchen Aid dishwasher and nearly new double door Kenmore fridge. The gas stove has five burners. A stacked, full-size washer-dryer is conveniently hidden under the first-floor stairwell accessible from the dining room. Also hidden under the stairs is storage space. Outback is a hard surface patio perfect for entertaining and accessible from both the kitchen and dining room. Our west-facing living room has a working fireplace and built-in bookshelves with more than 60 feet of shelving. When you arrive on the second floor, turn right to one of the four bedrooms. Keep going and you find a roofed and screened-in, three-season deck with fan and light -- perfect for relaxing away from the hustle-bustle of the outside world. When you turn left from the stairs you'll find the master bedroom with two ample floor-to-ceiling closets. You can enter the full bath from the hall or the master bedroom. On the third level, we have two bedrooms plus a full bathroom between them, The east-facing bedroom has a full closet. The west-facing bedroom (with two closets) opens to a small balcony overlooking Tennessee Avenue where one can relax embraced by foliage. Above in the attic is additional storage accessed with a pull-down collapsible ladder. There's more! The ivy-covered, shaded front yard needs little if any yard work. Beneath the kitchen is a space housing a new water heater and the HVAC system plus more storage. Available early October 1, 2021
This property is off market, which means it's not currently listed for sale or rent on Zillow. This may be different from what's available on other websites or public sources.


