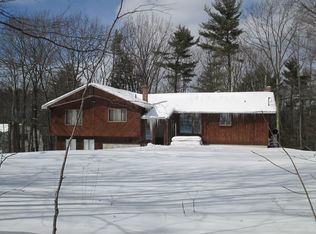Sold for $723,000
$723,000
125 Teel Rd, Winchendon, MA 01475
4beds
3,060sqft
Single Family Residence
Built in 2020
6.48 Acres Lot
$776,700 Zestimate®
$236/sqft
$2,790 Estimated rent
Home value
$776,700
$707,000 - $847,000
$2,790/mo
Zestimate® history
Loading...
Owner options
Explore your selling options
What's special
This beautiful young home has space to offer both inside and out. Large living area to entertain with cathedral ceiling and gas FP. Lovely kitchen with wall ovens, gas cooktop and ample cabinets. The eating area with slider out to the amazing backyard with deck, in ground pool, patio and acres to roam. Downstairs also has oversized dining room and private den/office area. Upstairs has beautiful large main bedroom with enormous walk in closet and private bath including dual vanities, tiled shower and jetted tub, Three other rooms share the full double vanity bathroom. All this room with central ac. Come find your next enjoyable home.
Zillow last checked: 8 hours ago
Listing updated: October 08, 2024 at 06:38am
Listed by:
Alicia Salo 603-491-5606,
Banner Realty 603-878-0500
Bought with:
Maurissa Thibeault
LAER Realty Partners
Source: MLS PIN,MLS#: 73269457
Facts & features
Interior
Bedrooms & bathrooms
- Bedrooms: 4
- Bathrooms: 3
- Full bathrooms: 2
- 1/2 bathrooms: 1
Primary bedroom
- Features: Bathroom - Full, Ceiling Fan(s), Walk-In Closet(s), Flooring - Wall to Wall Carpet
- Level: Second
Bedroom 2
- Features: Ceiling Fan(s), Closet, Flooring - Wall to Wall Carpet
- Level: Second
Bedroom 3
- Features: Closet, Flooring - Wall to Wall Carpet
- Level: Second
Bedroom 4
- Features: Closet, Flooring - Wall to Wall Carpet
- Level: Second
Primary bathroom
- Features: Yes
Bathroom 1
- Features: Bathroom - Half, Flooring - Stone/Ceramic Tile
- Level: First
Bathroom 2
- Features: Bathroom - Full, Bathroom - Double Vanity/Sink, Bathroom - Tiled With Shower Stall, Closet - Linen, Flooring - Stone/Ceramic Tile, Countertops - Stone/Granite/Solid, Jacuzzi / Whirlpool Soaking Tub
- Level: Second
Bathroom 3
- Features: Bathroom - Full, Bathroom - Double Vanity/Sink, Countertops - Stone/Granite/Solid
- Level: Second
Dining room
- Features: Flooring - Hardwood
- Level: First
Family room
- Features: Cathedral Ceiling(s), Ceiling Fan(s)
- Level: First
Kitchen
- Features: Flooring - Hardwood, Countertops - Stone/Granite/Solid, Kitchen Island, Recessed Lighting
- Level: First
Living room
- Features: Flooring - Hardwood
- Level: First
Heating
- Forced Air, Propane
Cooling
- Central Air
Appliances
- Included: Water Heater, Oven, Dishwasher, Range, Refrigerator, Plumbed For Ice Maker
- Laundry: Flooring - Stone/Ceramic Tile, Second Floor, Electric Dryer Hookup, Washer Hookup
Features
- Flooring: Wood, Tile, Carpet
- Doors: Insulated Doors
- Windows: Insulated Windows
- Basement: Full,Bulkhead
- Has fireplace: No
Interior area
- Total structure area: 3,060
- Total interior livable area: 3,060 sqft
Property
Parking
- Total spaces: 4
- Parking features: Attached, Paved Drive, Paved
- Attached garage spaces: 2
- Uncovered spaces: 2
Features
- Patio & porch: Porch, Deck - Vinyl
- Exterior features: Porch, Deck - Vinyl, Pool - Inground Heated
- Has private pool: Yes
- Pool features: Pool - Inground Heated
Lot
- Size: 6.48 Acres
- Features: Wooded
Details
- Parcel number: 3495409
- Zoning: R3
Construction
Type & style
- Home type: SingleFamily
- Architectural style: Colonial
- Property subtype: Single Family Residence
Materials
- Frame
- Foundation: Concrete Perimeter
- Roof: Asphalt/Composition Shingles
Condition
- Year built: 2020
Utilities & green energy
- Electric: Circuit Breakers, 200+ Amp Service
- Sewer: Private Sewer
- Water: Private
- Utilities for property: for Gas Range, for Electric Oven, for Electric Dryer, Washer Hookup, Icemaker Connection
Community & neighborhood
Location
- Region: Winchendon
Other
Other facts
- Road surface type: Paved
Price history
| Date | Event | Price |
|---|---|---|
| 10/2/2024 | Sold | $723,000-0.3%$236/sqft |
Source: MLS PIN #73269457 Report a problem | ||
| 7/25/2024 | Listed for sale | $725,000+6.6%$237/sqft |
Source: MLS PIN #73269457 Report a problem | ||
| 6/29/2023 | Sold | $680,000+3%$222/sqft |
Source: MLS PIN #73100666 Report a problem | ||
| 4/19/2023 | Listed for sale | $659,900+26.7%$216/sqft |
Source: MLS PIN #73100666 Report a problem | ||
| 9/20/2019 | Sold | $521,000+1642.5%$170/sqft |
Source: Public Record Report a problem | ||
Public tax history
| Year | Property taxes | Tax assessment |
|---|---|---|
| 2025 | $9,970 +0.2% | $848,500 +6.9% |
| 2024 | $9,954 +11.7% | $793,800 +19.4% |
| 2023 | $8,908 +9.6% | $664,800 +23.6% |
Find assessor info on the county website
Neighborhood: 01475
Nearby schools
GreatSchools rating
- 2/10Toy Town Elementary SchoolGrades: 3-5Distance: 2.1 mi
- 4/10Murdock Middle SchoolGrades: 6-8Distance: 2.8 mi
- 3/10Murdock High SchoolGrades: 9-12Distance: 2.8 mi
Get a cash offer in 3 minutes
Find out how much your home could sell for in as little as 3 minutes with a no-obligation cash offer.
Estimated market value$776,700
Get a cash offer in 3 minutes
Find out how much your home could sell for in as little as 3 minutes with a no-obligation cash offer.
Estimated market value
$776,700
