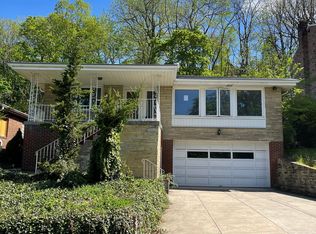Sold for $773,800 on 10/31/25
$773,800
125 Techview Ter, Pittsburgh, PA 15213
4beds
2,304sqft
Single Family Residence
Built in 1957
8,001.97 Square Feet Lot
$771,800 Zestimate®
$336/sqft
$4,010 Estimated rent
Home value
$771,800
$733,000 - $810,000
$4,010/mo
Zestimate® history
Loading...
Owner options
Explore your selling options
What's special
Discover contemporary comfort in this beautifully designed 4-bedroom, 3-bath home just moments away from Carnegie Mellon University’s campus. With an open layout and modern finishes, this home offers effortless style for everyday living and entertaining. The light-filled main level flows from a well-appointed kitchen to inviting living and dining spaces, while the finished basement provides extra room for a home office, media area, or gym. An integral garage adds convenience, and the prime Squirrel Hill location keeps you close to parks, dining, and cultural attractions. This is city living with a refined, welcoming touch.
Zillow last checked: 9 hours ago
Listing updated: October 31, 2025 at 11:31am
Listed by:
Eli LaBelle 724-933-6300,
RE/MAX SELECT REALTY
Bought with:
Tong Guo
RE/MAX SELECT REALTY
Source: WPMLS,MLS#: 1716990 Originating MLS: West Penn Multi-List
Originating MLS: West Penn Multi-List
Facts & features
Interior
Bedrooms & bathrooms
- Bedrooms: 4
- Bathrooms: 3
- Full bathrooms: 3
Heating
- Forced Air, Gas
Cooling
- Central Air
Appliances
- Included: Some Gas Appliances, Dryer, Dishwasher, Disposal, Microwave, Refrigerator, Stove, Washer
Features
- Flooring: Ceramic Tile, Hardwood, Other
- Windows: Multi Pane
- Basement: Finished,Walk-Out Access
- Number of fireplaces: 2
- Fireplace features: Gas
Interior area
- Total structure area: 2,304
- Total interior livable area: 2,304 sqft
Property
Parking
- Total spaces: 2
- Parking features: Built In, Garage Door Opener
- Has attached garage: Yes
Features
- Levels: Multi/Split
- Stories: 2
- Pool features: None
Lot
- Size: 8,001 sqft
- Dimensions: 0.1837
Details
- Parcel number: 0052R00216000000
Construction
Type & style
- Home type: SingleFamily
- Architectural style: Contemporary,Multi-Level
- Property subtype: Single Family Residence
Materials
- Brick
- Roof: Asphalt
Condition
- Resale
- Year built: 1957
Utilities & green energy
- Sewer: Public Sewer
- Water: Public
Community & neighborhood
Community
- Community features: Public Transportation
Location
- Region: Pittsburgh
Price history
| Date | Event | Price |
|---|---|---|
| 11/25/2025 | Listing removed | $4,000$2/sqft |
Source: Zillow Rentals | ||
| 11/7/2025 | Listed for rent | $4,000+25%$2/sqft |
Source: Zillow Rentals | ||
| 10/31/2025 | Sold | $773,800-3.3%$336/sqft |
Source: | ||
| 10/31/2025 | Pending sale | $800,000$347/sqft |
Source: | ||
| 9/20/2025 | Contingent | $800,000$347/sqft |
Source: | ||
Public tax history
| Year | Property taxes | Tax assessment |
|---|---|---|
| 2025 | $7,366 +13.7% | $299,300 +6.4% |
| 2024 | $6,481 +387.1% | $281,300 |
| 2023 | $1,331 | $281,300 |
Find assessor info on the county website
Neighborhood: Squirrel Hill North
Nearby schools
GreatSchools rating
- 7/10Pittsburgh Colfax K-8Grades: K-8Distance: 1.3 mi
- 8/10Pittsburgh Science And Technology Academy 6-12Grades: PK,6-12Distance: 1.1 mi
- 4/10Pittsburgh Allderdice High SchoolGrades: 9-12Distance: 1.4 mi
Schools provided by the listing agent
- District: Pittsburgh
Source: WPMLS. This data may not be complete. We recommend contacting the local school district to confirm school assignments for this home.

Get pre-qualified for a loan
At Zillow Home Loans, we can pre-qualify you in as little as 5 minutes with no impact to your credit score.An equal housing lender. NMLS #10287.
