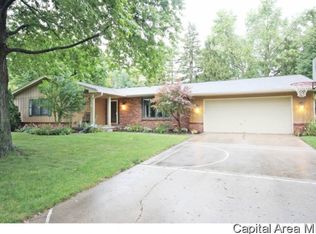Sold for $292,500 on 04/27/23
$292,500
125 Tamarisk Dr, Springfield, IL 62704
3beds
2,180sqft
Single Family Residence, Residential
Built in 1979
-- sqft lot
$308,900 Zestimate®
$134/sqft
$2,255 Estimated rent
Home value
$308,900
$293,000 - $324,000
$2,255/mo
Zestimate® history
Loading...
Owner options
Explore your selling options
What's special
-Broker Owned- Country Club Estates! 3 bedroom 2 bath All Brick Ranch. This home has it all, a unique floor plan that features a living room just off the kitchen. A Den/family room complete with bar and gas log Fireplace. Also a very Contemporarily Finished basement complete with a wet-bar, barn siding and shiplap. Perfect for entertaining. Accommodating to all ages with a main floor laundry, as well as a walk-in tub. Tons of updates throughout, flooring, ceiling texture, Light fixtures, new countertops 2022, new baseboard's. Appliances 2020, Roof 2010. All new decking to enjoy the beautiful backyard, complete with a shed and Irrigation system. Great home and great neighborhood, don't miss your chance to see it today.
Zillow last checked: 8 hours ago
Listing updated: April 30, 2023 at 01:01pm
Listed by:
Diane Tinsley Mobl:217-416-0993,
The Real Estate Group, Inc.
Bought with:
Stephanie L Do, 471000834
Do Realty Services, Inc.
Source: RMLS Alliance,MLS#: CA1021049 Originating MLS: Capital Area Association of Realtors
Originating MLS: Capital Area Association of Realtors

Facts & features
Interior
Bedrooms & bathrooms
- Bedrooms: 3
- Bathrooms: 2
- Full bathrooms: 2
Bedroom 1
- Level: Main
- Dimensions: 13ft 8in x 17ft 6in
Bedroom 2
- Level: Main
- Dimensions: 11ft 6in x 14ft 6in
Bedroom 3
- Level: Main
- Dimensions: 11ft 5in x 11ft 6in
Other
- Area: 400
Family room
- Level: Main
- Dimensions: 19ft 6in x 12ft 9in
Kitchen
- Level: Main
- Dimensions: 19ft 0in x 8ft 6in
Living room
- Level: Main
- Dimensions: 21ft 3in x 19ft 0in
Main level
- Area: 1780
Heating
- Electric, Forced Air
Cooling
- Central Air
Appliances
- Included: Dishwasher, Disposal, Dryer, Microwave, Range, Refrigerator, Washer, Electric Water Heater
Features
- Bar, Ceiling Fan(s), Wet Bar
- Basement: Partial,Partially Finished
- Number of fireplaces: 1
- Fireplace features: Gas Log
Interior area
- Total structure area: 1,780
- Total interior livable area: 2,180 sqft
Property
Parking
- Total spaces: 2
- Parking features: Attached, Paved
- Attached garage spaces: 2
Accessibility
- Accessibility features: Other Bath Modifications
Features
- Patio & porch: Deck
Lot
- Dimensions: 85 x 127.83 x 82 x 129.83
- Features: Level
Details
- Additional structures: Outbuilding
- Parcel number: 22060157020
- Zoning description: Residential
Construction
Type & style
- Home type: SingleFamily
- Architectural style: Ranch
- Property subtype: Single Family Residence, Residential
Materials
- Frame, Brick
- Foundation: Concrete Perimeter
- Roof: Shingle
Condition
- New construction: No
- Year built: 1979
Utilities & green energy
- Sewer: Public Sewer
- Water: Public
Community & neighborhood
Location
- Region: Springfield
- Subdivision: Country Club Estates
Price history
| Date | Event | Price |
|---|---|---|
| 4/27/2023 | Sold | $292,500+4.5%$134/sqft |
Source: | ||
| 3/23/2023 | Pending sale | $279,900$128/sqft |
Source: | ||
| 3/18/2023 | Listed for sale | $279,900+42.8%$128/sqft |
Source: | ||
| 11/2/2020 | Sold | $196,000-2%$90/sqft |
Source: | ||
| 9/11/2020 | Pending sale | $199,900$92/sqft |
Source: RE/MAX Professionals #CA1001889 | ||
Public tax history
| Year | Property taxes | Tax assessment |
|---|---|---|
| 2024 | $7,141 +4.7% | $91,016 +9.5% |
| 2023 | $6,820 +28.3% | $83,135 +27.2% |
| 2022 | $5,317 +6.1% | $65,337 +6% |
Find assessor info on the county website
Neighborhood: 62704
Nearby schools
GreatSchools rating
- 9/10Owen Marsh Elementary SchoolGrades: K-5Distance: 0.8 mi
- 2/10U S Grant Middle SchoolGrades: 6-8Distance: 1.7 mi
- 7/10Springfield High SchoolGrades: 9-12Distance: 2.7 mi

Get pre-qualified for a loan
At Zillow Home Loans, we can pre-qualify you in as little as 5 minutes with no impact to your credit score.An equal housing lender. NMLS #10287.
