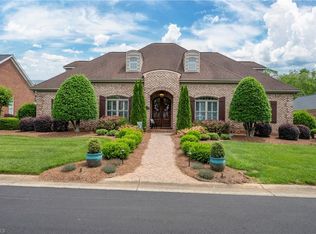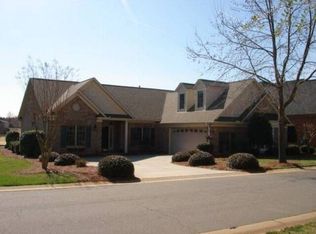Sold for $690,000 on 09/12/23
$690,000
125 Sycamore Park Ln, Bermuda Run, NC 27006
3beds
2,908sqft
Stick/Site Built, Residential, Single Family Residence
Built in 2003
0.24 Acres Lot
$727,400 Zestimate®
$--/sqft
$2,616 Estimated rent
Home value
$727,400
$691,000 - $764,000
$2,616/mo
Zestimate® history
Loading...
Owner options
Explore your selling options
What's special
Bermuda Run West, ONE Level Living - THREE Main Level Bedrooms. MOVE-IN Ready. Alan Fletcher built home, with many extra features. NO step entry. All door openings are 36 inches. Whole house generator. New garage door openers in 2023. Exterior painted. AC replaced. Filtered water for ice maker, kitchen faucet and primary bath sink faucets. Primary bath floor is heated and shower features instant hot water. Clothes dryer is electric but also has gas hook up. The brick back veranda provides the perfect spot to relax and enjoy the sound of the fountain and watch the gold fish. The lush landscaping makes you feel like you live in your own botantical garden!! However, the HOA maintains the lawn!!! If you enjoy gardening, you have plenty of space for planting and caring for annuals. The front door gas lights add a "Charleston" touch to the entry to greet you and guests. Enjoy the many neighborhood activities and Bermuda Run Country Club membership.
Zillow last checked: 8 hours ago
Listing updated: April 11, 2024 at 08:53am
Listed by:
Sheila Mays 336-240-1858,
Mays Gibson Inc
Bought with:
Sally McGuire, 131989
Hillsdale Real Estate Group
Source: Triad MLS,MLS#: 1115462 Originating MLS: Winston-Salem
Originating MLS: Winston-Salem
Facts & features
Interior
Bedrooms & bathrooms
- Bedrooms: 3
- Bathrooms: 3
- Full bathrooms: 2
- 1/2 bathrooms: 1
- Main level bathrooms: 3
Primary bedroom
- Level: Main
- Dimensions: 18.75 x 14.92
Bedroom 2
- Level: Main
- Dimensions: 15.75 x 11.67
Bedroom 3
- Level: Main
- Dimensions: 12 x 12.33
Bonus room
- Level: Second
- Dimensions: 27.75 x 13.67
Breakfast
- Level: Main
- Dimensions: 12 x 11.67
Dining room
- Level: Main
- Dimensions: 17.08 x 12
Great room
- Level: Main
- Dimensions: 25.17 x 18.08
Kitchen
- Level: Main
- Dimensions: 13.67 x 12.67
Laundry
- Level: Main
- Dimensions: 13.33 x 5.75
Heating
- Forced Air, Electric, Natural Gas
Cooling
- Central Air
Appliances
- Included: Microwave, Built-In Range, Dishwasher, Disposal, Range Hood, Gas Water Heater
- Laundry: Dryer Connection, Main Level, Washer Hookup
Features
- Built-in Features, Ceiling Fan(s), Dead Bolt(s), Soaking Tub, Pantry, Separate Shower, Solid Surface Counter, Sound System
- Flooring: Carpet, Wood
- Doors: Arched Doorways, Insulated Doors
- Windows: Insulated Windows
- Has basement: No
- Attic: Walk-In
- Number of fireplaces: 1
- Fireplace features: Gas Log, Great Room
Interior area
- Total structure area: 2,908
- Total interior livable area: 2,908 sqft
- Finished area above ground: 2,908
Property
Parking
- Total spaces: 2
- Parking features: Garage, Paved, Driveway, Garage Door Opener, Garage Faces Rear
- Garage spaces: 2
- Has uncovered spaces: Yes
Accessibility
- Accessibility features: All Width 36 Inches or More
Features
- Levels: One
- Stories: 1
- Patio & porch: Porch
- Exterior features: Lighting, Sprinkler System
- Pool features: Community
- Fencing: None
Lot
- Size: 0.24 Acres
- Dimensions: 10,505
- Features: Corner Lot
Details
- Parcel number: E9150B0070
- Zoning: R12s
- Special conditions: Owner Sale
Construction
Type & style
- Home type: SingleFamily
- Property subtype: Stick/Site Built, Residential, Single Family Residence
Materials
- Brick, Vinyl Siding
- Foundation: Slab
Condition
- Year built: 2003
Utilities & green energy
- Sewer: Public Sewer
- Water: Public
Community & neighborhood
Security
- Security features: Security System, Smoke Detector(s)
Location
- Region: Bermuda Run
- Subdivision: Bermuda Run West
HOA & financial
HOA
- Has HOA: Yes
- HOA fee: $2,400 annually
Other
Other facts
- Listing agreement: Exclusive Right To Sell
- Listing terms: Cash,Conventional
Price history
| Date | Event | Price |
|---|---|---|
| 9/12/2023 | Sold | $690,000+0.1% |
Source: | ||
| 8/14/2023 | Pending sale | $689,000 |
Source: | ||
| 8/9/2023 | Listed for sale | $689,000 |
Source: | ||
Public tax history
| Year | Property taxes | Tax assessment |
|---|---|---|
| 2025 | $5,477 +25.8% | $554,730 +35.2% |
| 2024 | $4,354 +5.4% | $410,270 +6.3% |
| 2023 | $4,131 +2.1% | $386,130 |
Find assessor info on the county website
Neighborhood: Bermuda Run
Nearby schools
GreatSchools rating
- 9/10Shady Grove ElementaryGrades: PK-5Distance: 3.5 mi
- 10/10William Ellis MiddleGrades: 6-8Distance: 4.8 mi
- 4/10Davie County HighGrades: 9-12Distance: 5.6 mi
Get a cash offer in 3 minutes
Find out how much your home could sell for in as little as 3 minutes with a no-obligation cash offer.
Estimated market value
$727,400
Get a cash offer in 3 minutes
Find out how much your home could sell for in as little as 3 minutes with a no-obligation cash offer.
Estimated market value
$727,400

