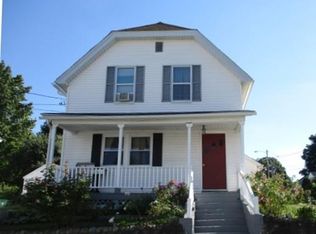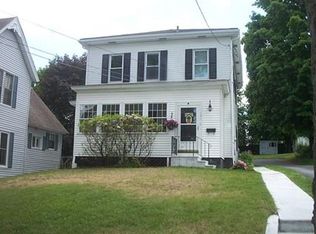Welcome Home! This gorgeous updated and sunny Colonial boasts new windows, updated electrical and plumbing, gleaming new hardwood floors and new carpet. The first floor features a large living room and a formal dining room open to an updated eat-in kitchen with white cabinets, stainless steel appliances, and new counters. New windows flood the kitchen with light. Upstairs you'll find 2 bedrooms and an updated bath. oversized garage offers workshop area and a great yard completes this house. nothing to do but move in. Close in 40 days from accepted offer and get a free 1 year home warranty.
This property is off market, which means it's not currently listed for sale or rent on Zillow. This may be different from what's available on other websites or public sources.

