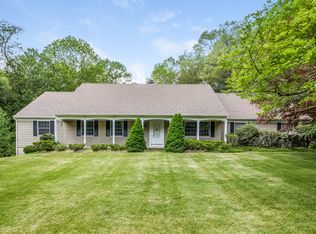Great approved building lot on much loved Summer Hill Rd. This is a beautiful level wooded lot. Just across the way is the Hammonasset river and the Bailey trail. The river is stocked with trout and is a much loved fishing spot. Approved for a 4 bedroom home with pool and pool house. The Perfect private level area for your home site! Enjoy Madison and all it has to offer.
This property is off market, which means it's not currently listed for sale or rent on Zillow. This may be different from what's available on other websites or public sources.
