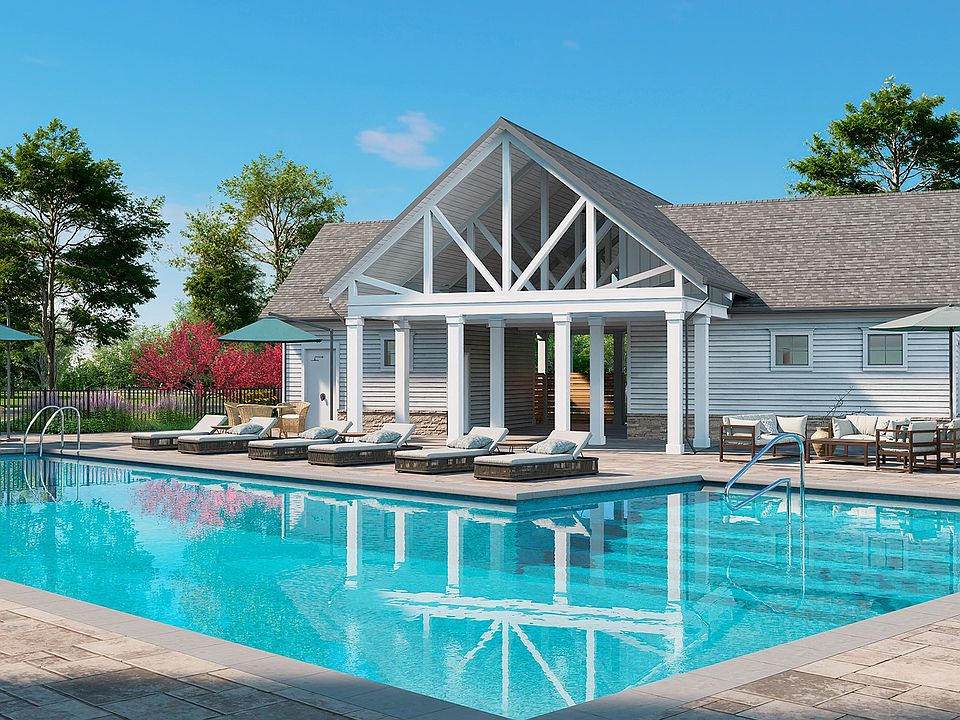4 Bedroom Cameron Plan with FIBER CEMENT SIDING in POOL COMMUNITY. Study upon entry, two story foyer and an open concept Kitchen/Breakfast/Family room with first floor laundry/mudroom! Rear covered porch perfect for summer entertaining! 4 bedrooms on the second floor with tiled shower in Owners Bath. CONSTRUCTION STARTED, NOVEMBER 2025 COMPLETION. *photos of similar finished home*
New construction
Special offer
$379,340
125 Sugar Pine Dr, Franklinton, NC 27525
4beds
2,018sqft
Est.:
Single Family Residence, Residential
Built in 2025
-- sqft lot
$379,100 Zestimate®
$188/sqft
$48/mo HOA
- 44 days |
- 135 |
- 13 |
Zillow last checked: 7 hours ago
Listing updated: October 20, 2025 at 12:00am
Listed by:
Alexa R Williams 919-971-7110,
DRB Group North Carolina LLC
Source: Doorify MLS,MLS#: 10120399
Travel times
Schedule tour
Select your preferred tour type — either in-person or real-time video tour — then discuss available options with the builder representative you're connected with.
Facts & features
Interior
Bedrooms & bathrooms
- Bedrooms: 4
- Bathrooms: 3
- Full bathrooms: 2
- 1/2 bathrooms: 1
Heating
- Natural Gas, Zoned
Cooling
- Electric, Zoned
Appliances
- Included: Dishwasher, Disposal, Gas Range, Microwave
- Laundry: Laundry Room, Main Level
Features
- Double Vanity, Eat-in Kitchen, Kitchen Island, Open Floorplan, Pantry, Quartz Counters, Walk-In Closet(s), Walk-In Shower
- Flooring: Carpet, Vinyl
Interior area
- Total structure area: 2,018
- Total interior livable area: 2,018 sqft
- Finished area above ground: 2,018
- Finished area below ground: 0
Property
Parking
- Total spaces: 6
- Parking features: Attached, Garage, Garage Door Opener
- Attached garage spaces: 2
- Uncovered spaces: 4
Features
- Levels: Two
- Stories: 2
- Patio & porch: Covered, Rear Porch
- Exterior features: Rain Gutters
- Pool features: Community
- Has view: Yes
Lot
- Features: Landscaped
Details
- Parcel number: 0
- Special conditions: Seller Licensed Real Estate Professional
Construction
Type & style
- Home type: SingleFamily
- Architectural style: Craftsman
- Property subtype: Single Family Residence, Residential
Materials
- Fiber Cement, Shake Siding
- Foundation: Slab
- Roof: Shingle
Condition
- New construction: Yes
- Year built: 2025
- Major remodel year: 2025
Details
- Builder name: DRB Homes
Utilities & green energy
- Sewer: Public Sewer
- Water: Public
Community & HOA
Community
- Features: Clubhouse, Playground, Pool, Sidewalks, Street Lights
- Subdivision: Whispering Pines
HOA
- Has HOA: Yes
- Amenities included: Clubhouse, Playground, Pool
- Services included: None
- HOA fee: $145 quarterly
Location
- Region: Franklinton
Financial & listing details
- Price per square foot: $188/sqft
- Date on market: 9/7/2025
About the community
Welcome to Whispering Pines, a serene single-family home community nestled in the heart of Franklinton, NC. Surrounded by natural beauty and just minutes from everyday conveniences, this peaceful neighborhood offers the ideal balance of rural charm and modern living.
Located with easy access to US-1, Whispering Pines places you close to everything-from the recreation of Falls Lake to the shops, dining, and schools of nearby Wake Forest. Whether you're looking for outdoor adventure or small-town comforts, you'll find it all just a short drive away.
The newly released phase is now selling, offering 10 thoughtfully designed home plans with flexible layouts, spacious designs, and modern finishes to fit a variety of lifestyles. Whether you're a first-time homebuyer or looking for more space to grow, Whispering Pines has a home that feels just right.
Come discover the natural charm and everyday ease of Whispering Pines!
$15,000 Flex Cash this fall only!
For a limited time receive $15,000 Flex Cash: Lower closing costs, Design upgrades, Buydown points, Temporary payment reduction, Reduce your home price, Combine options to fit your needs.Source: DRB Homes

