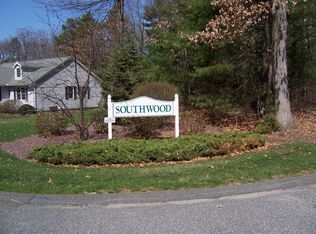Beautiful updated colonial in private wooded setting on 3 1/4 acres. 10 Rm, 4 Bdrm, 3 1/2 Bath with attached guest quarters. The main house has a spacious kitchen with oak cabinets, granite counters and stainless steel appliances. Family room has a cathedral ceiling with Granite Fireplace. A bay window looks out onto an open back yard surrounded by woods. New oak flooring throughout the main house. 2nd floor master bedroom has walk in closet, the attached master bath has a newly tiled shower, floor, and granite counter. Two spacious bedrooms with large closets complete the second floor. The second floor bathroom has newly tiled shower tub combo with newly tiled floor. The guest area is ideal for in-laws, Au Pair or College Students. It has a cathedral ceiling in the living room, spacious bedroom and full bath The parking area can accommodate at least 6 vehicles. The basement has been newly remodeled with recreation room and sleeping quarters.
This property is off market, which means it's not currently listed for sale or rent on Zillow. This may be different from what's available on other websites or public sources.
