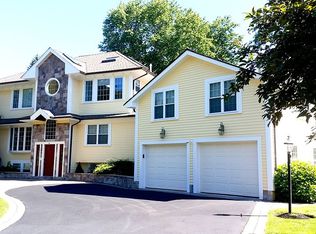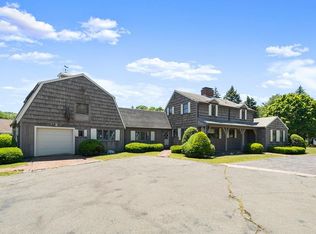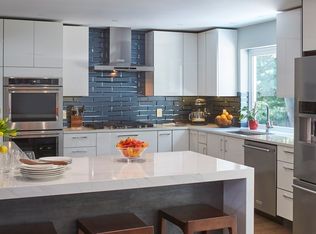This single family split-level house is situated on over 15,00 s.f. of land. It has a well-planned living area, upper level with 3-bedrooms and two baths. The lower level has a carpeted living room, half-bath and laundry room, plus a lower level recreation room with fireplace and full kitchen. There is also a 3-season enclosed room off the kitchen. A 2-car garage is attached.
This property is off market, which means it's not currently listed for sale or rent on Zillow. This may be different from what's available on other websites or public sources.


