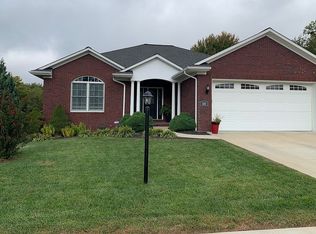Beautiful updated all brick ranch! Close to Rolling Hills Country Club. 3 bedroom 2 baths. Nice foyer entry with wood plank LVT carrying throughout the very spacious Great Room and Dining room. The updated kitchen offers newer stainless steel appliances, back splash, white cabinets, breakfast bar, under cabinet lighting, tons of cabinets, a pantry, and a breakfast nook. The master suite features a private bath with double vanities, whirlpool tub, separate shower, and a walk in closet. The additional bedrooms share a nice hall bath. Completing the interior is the laundry area with added cabinets. Out back you will love the covered patio in addition to the open patio area and large fenced in yard. Two stage high efficiency HVAC, updated lighting, carpet, paint, and hardware. Seller is offering a $465 AHS Warranty.
This property is off market, which means it's not currently listed for sale or rent on Zillow. This may be different from what's available on other websites or public sources.
