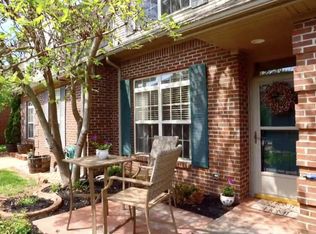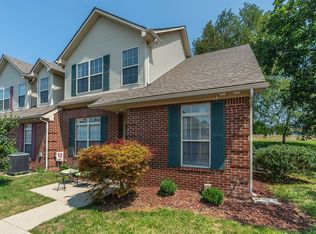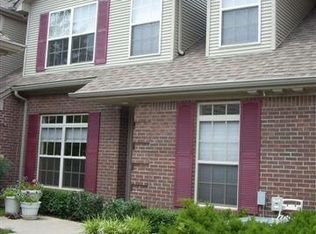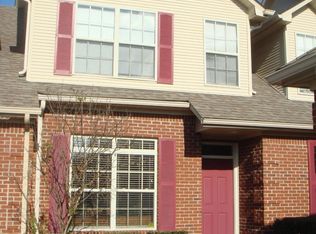Start enjoying your leisure time with this easy living, End Unit Townhouse located right on Canewood Golf Course! Spacious and functional floor plan offers first floor Primary Bedroom, wonderful living room and great Sun Room with heated floors. Nice island kitchen, dining room and so much more! You will love the specialty ceilings, upgrades and attention to detail throughout. Newer air system and carpet, with furniture negotiable. Detached garage with additional parking pad. Nice rear patio with golf course view.
This property is off market, which means it's not currently listed for sale or rent on Zillow. This may be different from what's available on other websites or public sources.




