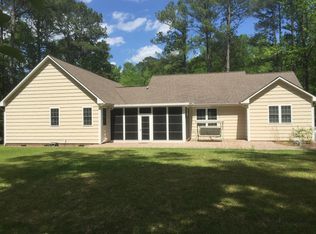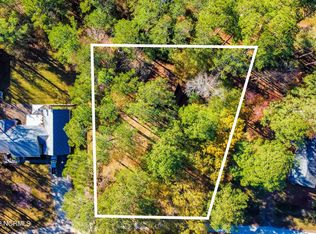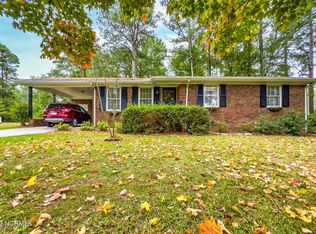Sold for $220,000 on 11/30/23
$220,000
125 Stevenson Road, New Bern, NC 28562
3beds
1,782sqft
Manufactured Home
Built in 1996
0.75 Acres Lot
$238,600 Zestimate®
$123/sqft
$1,119 Estimated rent
Home value
$238,600
$227,000 - $251,000
$1,119/mo
Zestimate® history
Loading...
Owner options
Explore your selling options
What's special
This beautifully renovated single story home residing on 0.75 acres is now ready to be yours! Updates completed in 2023 include fresh paint throughout, new kitchen cabinets, new granite counter tops in kitchen, new carpet in bedrooms, new LVT flooring in kitchen & living room, new tile flooring in kitchen & laundry room/area, new HVAC unit, new gutters, new front porch roof & new light fixtures, renovated bathrooms! Interior offers an open living room with vaulted ceiling. Spacious kitchen ideal for entertaining guests or for cooking up a storm during Holidays! Oversized master bedroom & master bathroom has soaking tub and separate walk-in shower. Master also has large walk-in closet in bathroom. Bedroom #2 & #3 are sizable and share full bathroom in the hallway. Separate laundry room area with access to the backyard. Property has no City taxes & has direct access to 43 & is within minutes to Hwy 70 & Neuse Blvd. Property is 20 minute drive from Historic Downtown New Bern. Electric provider is Duke Energy. Water provider is Craven County Water & property has an existing septic tank (no records on file with Craven County Health Dept). Property has non-exclusive 30 ft easement & right-of-way for ingress, egress & regress to & from Stevenson Rd (Deed Bk 607, Page 488). Property has 11'11 by 14'1 detached shed. Enjoy evenings on your back porch overlooking the natural setting backyard!
Zillow last checked: 8 hours ago
Listing updated: December 01, 2023 at 11:31am
Listed by:
LEANNA TYSON 252-670-7148,
TYSON AND HOOKS,
TREY TYSON 252-670-5477,
TYSON AND HOOKS
Bought with:
Lynn Bulman Team
Howard Hanna WEW/EC
Source: Hive MLS,MLS#: 100397759 Originating MLS: Neuse River Region Association of Realtors
Originating MLS: Neuse River Region Association of Realtors
Facts & features
Interior
Bedrooms & bathrooms
- Bedrooms: 3
- Bathrooms: 2
- Full bathrooms: 2
Primary bedroom
- Level: First
- Dimensions: 12.8 x 17.1
Bedroom 2
- Level: First
- Dimensions: 11.7 x 12.8
Bedroom 3
- Level: First
- Dimensions: 12.8 x 12.4
Dining room
- Level: First
- Dimensions: 12.8 x 10.5
Kitchen
- Level: First
- Dimensions: 12.8 x 12
Living room
- Level: First
- Dimensions: 16 x 15.6
Other
- Description: Laundry Room/Area
- Level: First
- Dimensions: 7.11 x 6.7
Other
- Description: Master Walk-In Closet
- Level: First
- Dimensions: 12.8 x 4.11
Heating
- Heat Pump, Electric
Cooling
- Central Air
Appliances
- Included: Electric Oven, Electric Cooktop, Built-In Microwave, Refrigerator, Dishwasher
- Laundry: Dryer Hookup, Washer Hookup, Laundry Room
Features
- Master Downstairs, Walk-in Closet(s), Vaulted Ceiling(s), Walk-in Shower, Walk-In Closet(s)
- Flooring: Carpet, LVT/LVP, Tile
- Doors: Storm Door(s)
- Attic: No Access
- Has fireplace: No
- Fireplace features: None
Interior area
- Total structure area: 1,782
- Total interior livable area: 1,782 sqft
Property
Parking
- Parking features: Unpaved, On Site
Features
- Levels: One
- Stories: 1
- Patio & porch: Covered, Porch
- Exterior features: Storm Doors
- Fencing: Back Yard,Wire
Lot
- Size: 0.75 Acres
- Dimensions: 183 x 189
Details
- Additional structures: Shed(s)
- Parcel number: 8222 3001
- Zoning: None
- Special conditions: Standard
Construction
Type & style
- Home type: MobileManufactured
- Property subtype: Manufactured Home
Materials
- Vinyl Siding
- Foundation: Permanent, Crawl Space
- Roof: Shingle
Condition
- New construction: No
- Year built: 1996
Utilities & green energy
- Sewer: Septic Tank
- Water: Public
- Utilities for property: Water Available
Community & neighborhood
Location
- Region: New Bern
- Subdivision: Not In Subdivision
Other
Other facts
- Listing agreement: Exclusive Right To Sell
- Listing terms: Cash,Conventional,FHA,USDA Loan,VA Loan
Price history
| Date | Event | Price |
|---|---|---|
| 11/30/2023 | Sold | $220,000-4.3%$123/sqft |
Source: | ||
| 10/31/2023 | Pending sale | $230,000$129/sqft |
Source: | ||
| 10/13/2023 | Price change | $230,000-2.1%$129/sqft |
Source: | ||
| 9/30/2023 | Pending sale | $235,000$132/sqft |
Source: | ||
| 9/17/2023 | Listed for sale | $235,000$132/sqft |
Source: | ||
Public tax history
| Year | Property taxes | Tax assessment |
|---|---|---|
| 2024 | $780 +1.6% | $149,800 |
| 2023 | $768 | $149,800 +102.6% |
| 2022 | -- | $73,940 |
Find assessor info on the county website
Neighborhood: 28562
Nearby schools
GreatSchools rating
- 6/10James W Smith ElementaryGrades: PK-5Distance: 11.1 mi
- 4/10West Craven MiddleGrades: 6-8Distance: 2.6 mi
- 2/10West Craven HighGrades: 9-12Distance: 5.2 mi
Sell for more on Zillow
Get a free Zillow Showcase℠ listing and you could sell for .
$238,600
2% more+ $4,772
With Zillow Showcase(estimated)
$243,372

