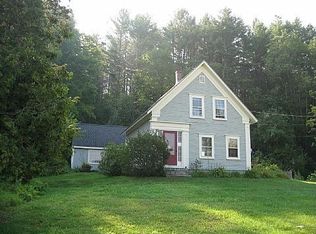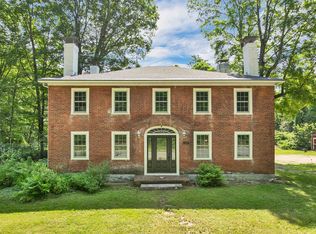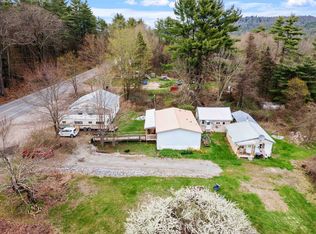Welcome to 125 Stevens Road, a truly magnificent property being offered for the first time in nearly 50 years. This magical home sits at the end of a peaceful dead end road along the banks of the magnificent Merrimack River. The property consists of 7.5 acres & almost 400â of river frontage with westerly views & breathtaking sunsets. The main house was constructed in 1785 & has been meticulously maintained. Architectural features include period correct millwork, exposed beams, custom built-ins and beautiful wide pine floors throughout. The first floor also features two wood burning fireplaces in the spacious living & dining rooms as well as a large enclosed sun porch & oversized deck, all overlooking the river. On the second floor, the large sun filled bedrooms & full bath provide ample space for family and guests & there is an additional room, perfect for a family room or office. The professionally landscaped grounds include English style gardens & a meandering path that leads you from the main house to a 700+ SF structure that formerly served as a jewelerâs workshop. Now a blank slate for your ideas and imagination, this two story finished space is equipped with itâs own heating system and standby generator that also powers the main house. As an added bonus, there is a rustic riverside cabin that is perfect for a quiet retreat. This tranquil property is serene & private yet is centrally located, all while being only a short drive north of Concord. Showings begin 5/21/20.
This property is off market, which means it's not currently listed for sale or rent on Zillow. This may be different from what's available on other websites or public sources.



