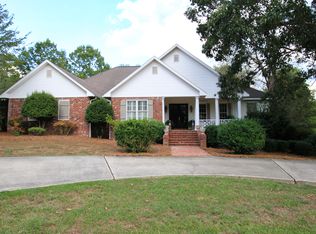IN THE HEART OF HATTIESBURG - PURVIS MAILING ADDRESS ONLY -- Beautiful custom-built home in Oak Grove School District - Recently Remodeled - 4.1 Acres, 3/4 Bedrooms (bonus room upstairs), 2 full baths + 1 3/4 bath, Formal Dining, Living Room with fireplace, Sunroom. Huge Laundry room with lots of storage, Greenhouse, Wrought-iron fence across patio, Split-rail fence around property, New roof (1.5 years), New central air unit (1 year), 24 x 30 metal utility building (1 year), 3-Car garage with 2 storage rooms, 2 Chicken coops, Surround sound ready, Up To Date on All Repairs - Tip-Top Condition
This property is off market, which means it's not currently listed for sale or rent on Zillow. This may be different from what's available on other websites or public sources.

