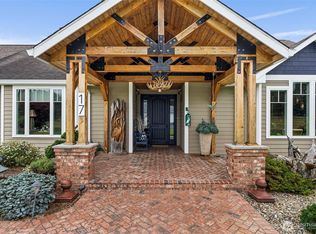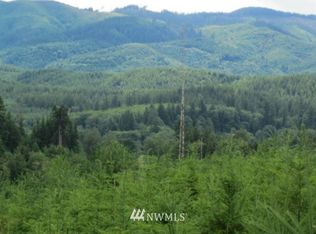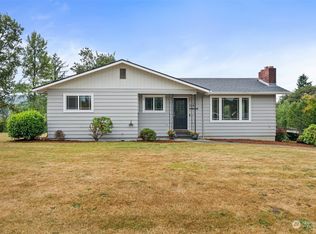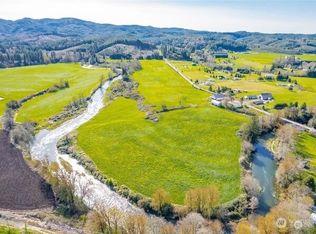Sold
Listed by:
Christy Lee Naumann,
Real Estate by You, LLC
Bought with: eXp Realty
$1,100,000
125 Stauffer Road, Raymond, WA 98577
4beds
4,244sqft
Single Family Residence
Built in 1987
4.88 Acres Lot
$970,000 Zestimate®
$259/sqft
$4,025 Estimated rent
Home value
$970,000
$863,000 - $1.09M
$4,025/mo
Zestimate® history
Loading...
Owner options
Explore your selling options
What's special
This stunning main level living home will impress you with it's open floor plan and airy feel. Perfect for entertaining the spacious kitchen includes two areas for eating. Main floor primary bedroom en-suite. Exterior amenities include a sun room, sauna, covered hot tub, wrap around deck, and covered area with propane bbq and wood fireplace. A 2nd two-car garage, shop area and separate RV garage for all your toys. In addition to the small barn are more than two acres surrounded by a fence, perfect for your animals. Creek frontage, pond with fountain and gazebo type dock, are all part of the beautiful landscaping with metal sculptures and clay pots. Perfect retreat for those seeking privacy and tranquility in a beautiful natural setting.
Zillow last checked: 8 hours ago
Listing updated: August 07, 2025 at 04:04am
Listed by:
Christy Lee Naumann,
Real Estate by You, LLC
Bought with:
Chris Seim, 107338
eXp Realty
Source: NWMLS,MLS#: 2323468
Facts & features
Interior
Bedrooms & bathrooms
- Bedrooms: 4
- Bathrooms: 4
- Full bathrooms: 2
- 3/4 bathrooms: 1
- 1/2 bathrooms: 1
- Main level bathrooms: 3
- Main level bedrooms: 2
Primary bedroom
- Level: Main
Bedroom
- Level: Main
Bedroom
- Level: Lower
Bedroom
- Level: Lower
Bathroom three quarter
- Level: Main
Bathroom full
- Level: Main
Bathroom full
- Level: Lower
Other
- Level: Main
Entry hall
- Level: Main
Great room
- Level: Lower
Kitchen with eating space
- Level: Main
Living room
- Level: Main
Heating
- Fireplace, Heat Pump, Electric, Propane
Cooling
- Heat Pump
Appliances
- Included: Dishwasher(s), Disposal, Dryer(s), Microwave(s), Refrigerator(s), Stove(s)/Range(s), Washer(s), Garbage Disposal
Features
- Bath Off Primary, Central Vacuum, Ceiling Fan(s), Dining Room, Sauna
- Flooring: Ceramic Tile, Vinyl, Carpet
- Windows: Double Pane/Storm Window
- Basement: Daylight
- Number of fireplaces: 2
- Fireplace features: See Remarks, Lower Level: 1, Main Level: 1, Fireplace
Interior area
- Total structure area: 4,244
- Total interior livable area: 4,244 sqft
Property
Parking
- Total spaces: 5
- Parking features: Driveway, Attached Garage, Detached Garage, RV Parking
- Attached garage spaces: 5
Features
- Levels: One
- Stories: 1
- Entry location: Main
- Patio & porch: Bath Off Primary, Built-In Vacuum, Ceiling Fan(s), Double Pane/Storm Window, Dining Room, Fireplace, Hot Tub/Spa, Sauna, Solarium/Atrium, Vaulted Ceiling(s), Walk-In Closet(s)
- Has spa: Yes
- Spa features: Indoor
- Has view: Yes
- Waterfront features: Creek
Lot
- Size: 4.88 Acres
- Features: Open Lot, Barn, Deck, Fenced-Partially, Hot Tub/Spa, Outbuildings, Patio, RV Parking
- Topography: Level
Details
- Parcel number: 13082599024
- Special conditions: Standard
Construction
Type & style
- Home type: SingleFamily
- Property subtype: Single Family Residence
Materials
- Brick, Wood Siding
- Roof: Composition
Condition
- Year built: 1987
Utilities & green energy
- Electric: Company: Pacific County PUD #2
- Sewer: Septic Tank, Company: OSS
- Water: Community, Public, Company: Willapa Valley Water Dist
Community & neighborhood
Location
- Region: Raymond
- Subdivision: Menlo
Other
Other facts
- Listing terms: Cash Out,Conventional
- Cumulative days on market: 143 days
Price history
| Date | Event | Price |
|---|---|---|
| 7/7/2025 | Sold | $1,100,000-8.3%$259/sqft |
Source: | ||
| 6/9/2025 | Pending sale | $1,200,000$283/sqft |
Source: | ||
| 1/17/2025 | Listed for sale | $1,200,000+174.3%$283/sqft |
Source: | ||
| 8/20/2010 | Sold | $437,500-20.3%$103/sqft |
Source: | ||
| 5/24/2010 | Listed for sale | $549,000$129/sqft |
Source: CENTURY 21 Lund, Realtors #29163525 Report a problem | ||
Public tax history
| Year | Property taxes | Tax assessment |
|---|---|---|
| 2024 | $5,832 +3.1% | $789,100 |
| 2023 | $5,657 -6.4% | $789,100 +19.4% |
| 2022 | $6,043 -11.3% | $661,100 +27% |
Find assessor info on the county website
Neighborhood: 98577
Nearby schools
GreatSchools rating
- 8/10Willapa Elementary SchoolGrades: K-5Distance: 6.3 mi
- 3/10Willapa Valley Junior Senior High SchoolGrades: 6-12Distance: 2.8 mi
Schools provided by the listing agent
- Middle: Willapa Vly Jnr Snr
- High: Willapa Vly Jnr Snr
Source: NWMLS. This data may not be complete. We recommend contacting the local school district to confirm school assignments for this home.

Get pre-qualified for a loan
At Zillow Home Loans, we can pre-qualify you in as little as 5 minutes with no impact to your credit score.An equal housing lender. NMLS #10287.



