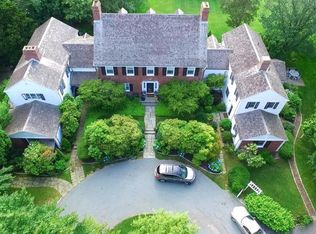Sold for $3,100,000 on 12/01/23
$3,100,000
125 Stage Harbor Road, Chatham, MA 02633
4beds
3,624sqft
Single Family Residence
Built in 1946
0.67 Acres Lot
$3,465,000 Zestimate®
$855/sqft
$5,658 Estimated rent
Home value
$3,465,000
$3.12M - $3.85M
$5,658/mo
Zestimate® history
Loading...
Owner options
Explore your selling options
What's special
WALK TO VILLAGE, BEACH, PRIVATE POOL. Classic Cape Seaview Luxury in a highly desirable location. Privately elevated on a hill with views of Oyster Pond, with sandy beach across the street and also feels like it's in the countryside. Surrounded by grand-scale trees, gardens and stone work, this home was meticulously transformed and expanded in 2021. While preserving the original old Cape ambiance it also has modern convenience and luxury. The carriage house style includes a brand-new addition of a garage, family room and office that opens to a brick alfresco dining terrace sited for west-facing sunsets. Above is a truly stunning new primary en-suite bedroom with unique coastal design and a customized wardrobe. The home seamlessly flows with a grand living room that opens to a show-stopping Pebble Tec heated pool. There is a first floor en-suite bedroom, a seaside-inspired dining room with fireplace, mudroom, 2 laundries and a light-filled cathedral ceiling chef's kitchen. Above are two bedrooms, a bonus room and a bath and a half. Interiors and exteriors guarantee entertainment space and- even a little adventure with a magical backyard wooded path which leads to Cross street.
Zillow last checked: 8 hours ago
Listing updated: October 01, 2025 at 11:11pm
Listed by:
Chris Rhinesmith 617-967-0987,
Compass Massachusetts, LLC
Bought with:
Rick Smith, 133651
Gibson Sotheby's International Realty
Source: CCIMLS,MLS#: 22205629
Facts & features
Interior
Bedrooms & bathrooms
- Bedrooms: 4
- Bathrooms: 6
- Full bathrooms: 4
- 1/2 bathrooms: 2
- Main level bathrooms: 3
Primary bedroom
- Description: Flooring: Wood
- Features: Walk-In Closet(s), View, Dressing Room, Cathedral Ceiling(s)
- Level: Second
Bedroom 2
- Description: Flooring: Wood
- Features: Bedroom 2, Closet, Private Full Bath
- Level: First
Bedroom 3
- Description: Flooring: Carpet
- Features: Private Half Bath
- Level: Second
Bedroom 4
- Description: Flooring: Carpet
- Features: Closet, Shared Full Bath
- Level: Second
Primary bathroom
- Features: Private Full Bath
Dining room
- Description: Fireplace(s): Wood Burning,Flooring: Wood
- Level: First
Kitchen
- Description: Flooring: Wood,Stove(s): Gas
- Features: Kitchen, Upgraded Cabinets, Cathedral Ceiling(s), Kitchen Island, Pantry, Private Half Bath
- Level: First
Living room
- Description: Fireplace(s): Wood Burning,Flooring: Wood,Door(s): Sliding
- Features: Built-in Features, Living Room
- Level: First
Heating
- Hot Water
Cooling
- Central Air
Appliances
- Included: Gas Range, Washer, Range Hood, Washer/Dryer Stacked, Refrigerator, Gas Water Heater
- Laundry: Laundry Room, First Floor
Features
- Pantry, Mud Room, Linen Closet, HU Cable TV
- Flooring: Wood, Carpet
- Doors: Sliding Doors
- Windows: Bay/Bow Windows
- Basement: Full,Interior Entry
- Number of fireplaces: 2
- Fireplace features: Wood Burning
Interior area
- Total structure area: 3,624
- Total interior livable area: 3,624 sqft
Property
Parking
- Total spaces: 1
- Parking features: Shell
- Attached garage spaces: 1
- Has uncovered spaces: Yes
Features
- Stories: 2
- Entry location: First Floor
- Patio & porch: Patio
- Exterior features: Outdoor Shower
- Has private pool: Yes
- Pool features: Gunite, Heated
- Has view: Yes
- Has water view: Yes
- Water view: Lake/Pond
Lot
- Size: 0.67 Acres
- Features: In Town Location, Shopping, Level, Cleared
Details
- Parcel number: 14D25D11
- Zoning: R20
- Special conditions: None
Construction
Type & style
- Home type: SingleFamily
- Architectural style: Cape Cod
- Property subtype: Single Family Residence
Materials
- Clapboard
- Foundation: Poured
- Roof: Pitched, Shingle, Wood
Condition
- Updated/Remodeled, Actual
- New construction: No
- Year built: 1946
- Major remodel year: 2021
Utilities & green energy
- Sewer: Public Sewer
Community & neighborhood
Location
- Region: Chatham
Other
Other facts
- Listing terms: Cash
- Road surface type: Paved
Price history
| Date | Event | Price |
|---|---|---|
| 12/1/2023 | Sold | $3,100,000-8.8%$855/sqft |
Source: | ||
| 11/1/2023 | Pending sale | $3,400,000$938/sqft |
Source: | ||
| 9/19/2023 | Price change | $3,400,000-4.2%$938/sqft |
Source: | ||
| 8/25/2023 | Listed for sale | $3,550,000$980/sqft |
Source: | ||
| 8/22/2023 | Pending sale | $3,550,000$980/sqft |
Source: | ||
Public tax history
| Year | Property taxes | Tax assessment |
|---|---|---|
| 2025 | $11,577 +2.9% | $3,336,400 +5.9% |
| 2024 | $11,247 +9.4% | $3,150,300 +18.9% |
| 2023 | $10,277 +33% | $2,648,800 +58.3% |
Find assessor info on the county website
Neighborhood: 02633
Nearby schools
GreatSchools rating
- 7/10Chatham Elementary SchoolGrades: K-4Distance: 0.5 mi
- 7/10Monomoy Regional Middle SchoolGrades: 5-7Distance: 0.6 mi
- 5/10Monomoy Regional High SchoolGrades: 8-12Distance: 5.5 mi
Schools provided by the listing agent
- District: Monomoy
Source: CCIMLS. This data may not be complete. We recommend contacting the local school district to confirm school assignments for this home.
Sell for more on Zillow
Get a free Zillow Showcase℠ listing and you could sell for .
$3,465,000
2% more+ $69,300
With Zillow Showcase(estimated)
$3,534,300