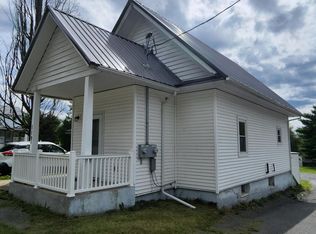Listing agent: Linda A. Lowe, Call 814-231-8200 for information. Don’t miss this adorable/affordable bungalow featuring beautiful refinished hardwood floors accenting the living room & dining room, updated kitchen boasts oak cabinets, breakfast bar, pantry & new vinyl floor, convenient 1st floor laundry/mudroom, updated full bath, 3 spacious bedrooms (2 with hardwood floors & 1 with new carpet) & fabulous deck perfect for relaxing or entertaining. Additional highlights include an updated electrical entrance, new hot water heater, fresh paint & a 1 car garage.
This property is off market, which means it's not currently listed for sale or rent on Zillow. This may be different from what's available on other websites or public sources.

