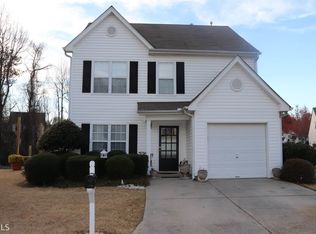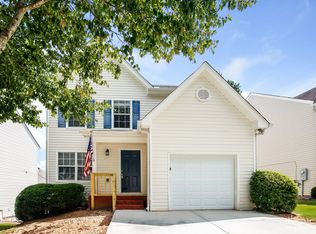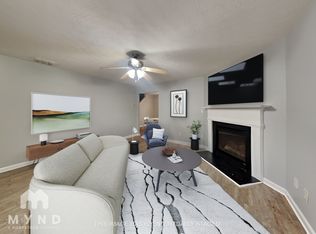Now Available for Rent! Beautifully maintained 3-bedroom, 2.5-bath home in a quiet Lawrenceville community. The main level features an open floor plan with a spacious kitchen, dining area, cozy family room with fireplace, one bedroom, and a half bath. Upstairs, the master suite offers a private bath with a soaking tub and separate shower, while two additional bedrooms share a full bath. Conveniently located near Rose Jordan Park, shopping, and downtown Lawrenceville's dining and events. Copyright Georgia MLS. All rights reserved. Information is deemed reliable but not guaranteed.
This property is off market, which means it's not currently listed for sale or rent on Zillow. This may be different from what's available on other websites or public sources.


