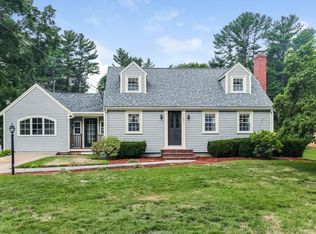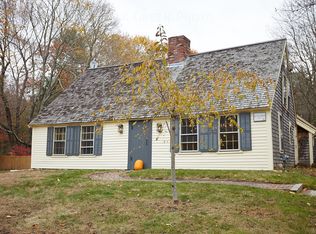Sold for $619,080 on 11/22/24
$619,080
125 Spring St, Hanover, MA 02339
3beds
2,027sqft
Single Family Residence
Built in 1986
0.38 Acres Lot
$629,800 Zestimate®
$305/sqft
$3,241 Estimated rent
Home value
$629,800
$573,000 - $693,000
$3,241/mo
Zestimate® history
Loading...
Owner options
Explore your selling options
What's special
Distinctive design in a prime Hanover location! This one of a kind property offers a striking architectural style and an open floor plan. You'll love this uniquely designed 3 Bedroom, 1.5 Bath home. The spacious Kitchen, truly the heart of the home, features cathedral ceiling, skylights & a large center island - ideal for entertaining & casual dining. The expansive Primary Bedroom is a peaceful retreat, with 3 closets and lots of windows that enhance the room's airy feel. Natural light fills the home, creating a bright, welcoming atmosphere. The lower level offers a large Bonus Room perfect for a Den, Game Room, Home Office, etc. as well as an unfinished area for storage. Newer heat and central air system & water heater. Private Backyard w/shed. The 1 Car Garage adds convenience, while the home’s layout invites creativity & customization. This one is ready for your personal touches to make it truly your own. Ideally located close to highways, shopping, etc. Don’t miss this opportunity!
Zillow last checked: 8 hours ago
Listing updated: November 24, 2024 at 06:11am
Listed by:
Andrea Campbell 781-771-1973,
Success! Real Estate 781-848-9064
Bought with:
The Core Team
William Raveis R.E. & Home Services
Source: MLS PIN,MLS#: 73303675
Facts & features
Interior
Bedrooms & bathrooms
- Bedrooms: 3
- Bathrooms: 2
- Full bathrooms: 1
- 1/2 bathrooms: 1
- Main level bedrooms: 2
Primary bedroom
- Features: Ceiling Fan(s), Closet, Flooring - Wall to Wall Carpet
- Level: Second
Bedroom 2
- Features: Closet, Flooring - Hardwood
- Level: Main,First
Bedroom 3
- Features: Closet, Flooring - Hardwood
- Level: Main,First
Primary bathroom
- Features: No
Kitchen
- Features: Skylight, Cathedral Ceiling(s), Closet, Flooring - Hardwood, Dining Area, Countertops - Stone/Granite/Solid, Kitchen Island, Cabinets - Upgraded, Exterior Access, Open Floorplan, Recessed Lighting, Lighting - Pendant
- Level: Main,First
Living room
- Features: Ceiling Fan(s), Vaulted Ceiling(s), Flooring - Hardwood, Attic Access, Exterior Access, Recessed Lighting
- Level: Main,First
Heating
- Forced Air, Natural Gas
Cooling
- Central Air
Appliances
- Laundry: Flooring - Wall to Wall Carpet, Second Floor, Electric Dryer Hookup, Washer Hookup
Features
- Recessed Lighting, Bonus Room
- Flooring: Tile, Carpet, Hardwood
- Basement: Full,Partially Finished,Walk-Out Access,Garage Access,Sump Pump,Concrete
- Has fireplace: No
Interior area
- Total structure area: 2,027
- Total interior livable area: 2,027 sqft
Property
Parking
- Total spaces: 7
- Parking features: Attached, Paved Drive, Off Street, Paved
- Attached garage spaces: 1
- Uncovered spaces: 6
Features
- Levels: Multi/Split
- Patio & porch: Deck - Wood
- Exterior features: Deck - Wood, Rain Gutters, Storage
Lot
- Size: 0.38 Acres
Details
- Parcel number: M:55 L:024,1019883
- Zoning: Res
Construction
Type & style
- Home type: SingleFamily
- Property subtype: Single Family Residence
Materials
- Frame
- Foundation: Concrete Perimeter, Block, Other
- Roof: Shingle
Condition
- Year built: 1986
Utilities & green energy
- Sewer: Inspection Required for Sale
- Water: Public
- Utilities for property: for Gas Range, for Electric Dryer, Washer Hookup
Community & neighborhood
Community
- Community features: Shopping, Park, Walk/Jog Trails, Stable(s), Conservation Area, Highway Access, House of Worship, Public School
Location
- Region: Hanover
Other
Other facts
- Road surface type: Paved
Price history
| Date | Event | Price |
|---|---|---|
| 11/22/2024 | Sold | $619,080+0.5%$305/sqft |
Source: MLS PIN #73303675 | ||
| 10/24/2024 | Contingent | $615,900$304/sqft |
Source: MLS PIN #73303675 | ||
| 10/17/2024 | Listed for sale | $615,900+44.1%$304/sqft |
Source: MLS PIN #73303675 | ||
| 3/28/2005 | Sold | $427,500+42.5%$211/sqft |
Source: Public Record | ||
| 12/4/2000 | Sold | $299,900$148/sqft |
Source: Public Record | ||
Public tax history
| Year | Property taxes | Tax assessment |
|---|---|---|
| 2024 | $7,370 +2% | $574,000 +7.1% |
| 2023 | $7,227 -3.9% | $535,700 +8.6% |
| 2022 | $7,524 -3.6% | $493,400 +3.2% |
Find assessor info on the county website
Neighborhood: 02339
Nearby schools
GreatSchools rating
- 8/10Center ElementaryGrades: 2-4Distance: 0.5 mi
- 7/10Hanover Middle SchoolGrades: 5-8Distance: 2.4 mi
- 9/10Hanover High SchoolGrades: 9-12Distance: 2 mi
Get a cash offer in 3 minutes
Find out how much your home could sell for in as little as 3 minutes with a no-obligation cash offer.
Estimated market value
$629,800
Get a cash offer in 3 minutes
Find out how much your home could sell for in as little as 3 minutes with a no-obligation cash offer.
Estimated market value
$629,800

