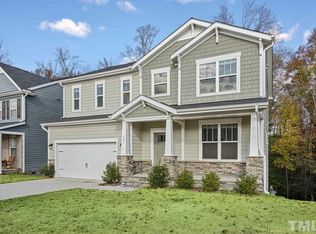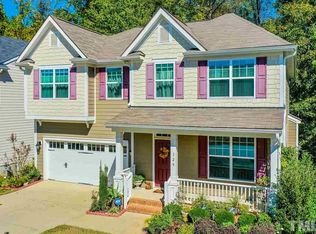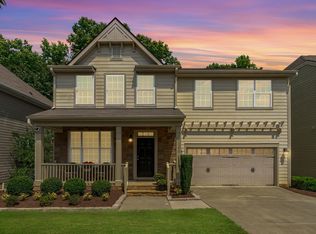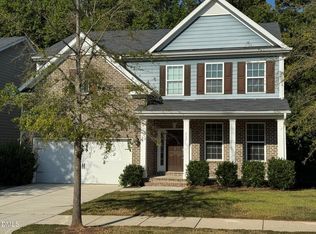Gorgeous 4 bedrooms single family home in main street square! Great Schools!! Fresh Painting! Living in like new house! High level upgrades plus Intercom! HardwdFloor throughout main floor! Luxury Mater Suite has her & his walk-in-closets. Spacious Family with fireplace; Big Kitchen with island. Screen porch!Back to woods. Mud area with closets & bench. Easy to commute to Raleigh, RTP, everywhere. ClubHouse,Pool,fitness,office center.Steps from coffee, shops & restaurants.Amazing neighborhood! Must see!
This property is off market, which means it's not currently listed for sale or rent on Zillow. This may be different from what's available on other websites or public sources.



