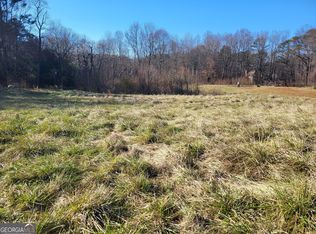TERRIFIC RANCH WITH POTENTIAL INLAW SUITE! NO HOA! 2 AC POOL FRIENDLY YARD! NEW GRANITE COUNTERTOPS! NEW DESIGNER LIGHTING! NEW PAINT INTERIOR+EXTERIOR! 3 FIREPLACES! This lovely 5BA/3BAhome is conveniently located in Desirable Eastern Cherokee County yet tucked away on a Charming Private Wooded Drive. You'll LOVE the UPDATED Keeping Room Kitchen with New Granite Countertops, SS Appliances and Fireplace! Luxurious Owners' Suite with Sitting Area and Spa-like Master Bath featuring Large Soaking Tub, Separate Shower, His and Hers Sinks on Spacious Vanity and New Lighting. Spacious Secondary Bedrooms. Finished Basement includes a Third Fireplace in the Family Room, Large Wet Bar/Kitchenette in Billiards Room, Second Owners' Suite with Sitting Area overlooking Wooded Yard, Full Bath, Guest Bedroom and Private Patio. Custom Basement carpeting designed to be Family/Pet/Maintenance Friendly! Freshly Painted Deck off of Keeping Room Kitchen. Lovely Level Yard with Great Pool Potential. Plenty of Room on the Drive to park a 3rd car! Can close quickly! Finished SF in tax records is wrong and doesn't include the finished basement! 2021-03-07
This property is off market, which means it's not currently listed for sale or rent on Zillow. This may be different from what's available on other websites or public sources.
