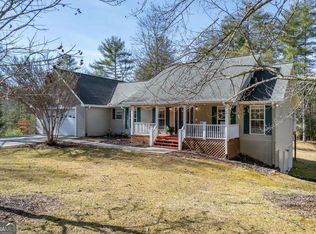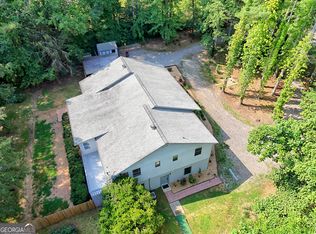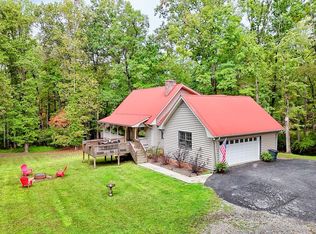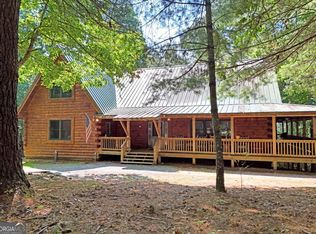Don't miss this incredible opportunity to own a beautiful 5.85-acre property-perfect for starting your own homestead or simply enjoying the peace and quiet. The spacious home offers endless potential, featuring 6 bedrooms, a bonus/game room, and a stunning large stone fireplace with a gas log set in the expansive living room. The partially finished basement includes a bedroom and living area-ideal for creating a private suite or ADU (Accessory Dwelling Unit) for older kids, in-laws, or guests. There's also ample unfinished space, ready for a kitchen, additional living area, or storage. Outside, the property is thoughtfully laid out with separate fenced areas for a variety of animals-from chickens to horses-as well as fenced garden space to keep your crops protected. The barn includes both stalls and a workshop area, and you'll find multiple chicken houses with power for easy heating and care. While the home is connected to public water, a well is also available-offering the option to go off-grid if you choose. Whether you're dreaming of a private mini farm, a self-sufficient homestead, or simply a serene rural escape, this property has it all. There's even room to expand, with easily clearable areas ready for more animals or additional structures.
Active
Price cut: $49.9K (12/12)
$600,000
125 Spivey Ridge Rd, Blairsville, GA 30512
6beds
4,334sqft
Est.:
Single Family Residence
Built in 1985
2.75 Acres Lot
$-- Zestimate®
$138/sqft
$-- HOA
What's special
- 303 days |
- 1,002 |
- 30 |
Zillow last checked: 8 hours ago
Listing updated: December 14, 2025 at 10:07pm
Listed by:
Scott Parrott 951-533-4551,
ReMax Town & Ctry-Downtown
Source: GAMLS,MLS#: 10510430
Tour with a local agent
Facts & features
Interior
Bedrooms & bathrooms
- Bedrooms: 6
- Bathrooms: 4
- Full bathrooms: 3
- 1/2 bathrooms: 1
- Main level bathrooms: 1
- Main level bedrooms: 2
Rooms
- Room types: Bonus Room, Great Room, Laundry
Heating
- Forced Air
Cooling
- Central Air
Appliances
- Included: Dishwasher, Microwave, Oven, Refrigerator, Stainless Steel Appliance(s)
- Laundry: Common Area, In Hall, Laundry Closet
Features
- High Ceilings, In-Law Floorplan, Rear Stairs
- Flooring: Carpet, Hardwood
- Basement: Bath Finished,Exterior Entry,Interior Entry,Partial
- Number of fireplaces: 1
Interior area
- Total structure area: 4,334
- Total interior livable area: 4,334 sqft
- Finished area above ground: 2,669
- Finished area below ground: 1,665
Property
Parking
- Parking features: Attached, Garage
- Has attached garage: Yes
Features
- Levels: Three Or More
- Stories: 3
Lot
- Size: 2.75 Acres
- Features: Private, Sloped
Details
- Parcel number: 011 103 G
Construction
Type & style
- Home type: SingleFamily
- Architectural style: Traditional
- Property subtype: Single Family Residence
Materials
- Wood Siding
- Roof: Composition
Condition
- Resale
- New construction: No
- Year built: 1985
Details
- Warranty included: Yes
Utilities & green energy
- Sewer: Septic Tank
- Water: Public, Well
- Utilities for property: Electricity Available, High Speed Internet, Phone Available, Propane, Water Available
Community & HOA
Community
- Features: None
- Subdivision: None
HOA
- Has HOA: No
- Services included: None
Location
- Region: Blairsville
Financial & listing details
- Price per square foot: $138/sqft
- Tax assessed value: $42,443
- Annual tax amount: $2,986
- Date on market: 4/18/2025
- Cumulative days on market: 301 days
- Listing agreement: Exclusive Right To Sell
- Electric utility on property: Yes
Estimated market value
Not available
Estimated sales range
Not available
$5,946/mo
Price history
Price history
| Date | Event | Price |
|---|---|---|
| 12/12/2025 | Price change | $600,000-7.7%$138/sqft |
Source: | ||
| 7/31/2025 | Price change | $649,900-3.7%$150/sqft |
Source: NGBOR #414777 Report a problem | ||
| 6/13/2025 | Price change | $675,000-3.6%$156/sqft |
Source: NGBOR #414777 Report a problem | ||
| 4/14/2025 | Listed for sale | $699,900-2.8%$161/sqft |
Source: NGBOR #414777 Report a problem | ||
| 4/1/2025 | Listing removed | $720,000$166/sqft |
Source: NGBOR #409562 Report a problem | ||
Public tax history
Public tax history
| Year | Property taxes | Tax assessment |
|---|---|---|
| 2018 | $298 | $16,977 |
| 2017 | $298 | $16,977 -86.1% |
| 2016 | $298 -86.1% | $122,081 |
Find assessor info on the county website
BuyAbility℠ payment
Est. payment
$3,290/mo
Principal & interest
$2830
Property taxes
$250
Home insurance
$210
Climate risks
Neighborhood: 30512
Nearby schools
GreatSchools rating
- 7/10Union County Elementary SchoolGrades: 3-5Distance: 9.4 mi
- 5/10Union County Middle SchoolGrades: 6-8Distance: 9.3 mi
- 8/10Union County High SchoolGrades: 9-12Distance: 9.7 mi
Schools provided by the listing agent
- Elementary: Union County Primary/Elementar
- Middle: Union County
- High: Union County
Source: GAMLS. This data may not be complete. We recommend contacting the local school district to confirm school assignments for this home.
- Loading
- Loading




