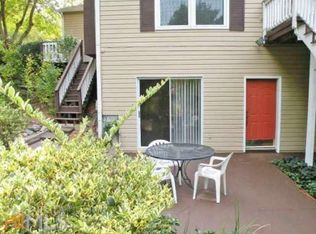Closed
$950,816
125 Spalding Ridge Way, Sandy Springs, GA 30350
4beds
4,247sqft
Single Family Residence
Built in 1987
1 Acres Lot
$941,800 Zestimate®
$224/sqft
$4,801 Estimated rent
Home value
$941,800
$857,000 - $1.04M
$4,801/mo
Zestimate® history
Loading...
Owner options
Explore your selling options
What's special
Refined elegance meets modern sophistication in this custom-built four-sided brick ranch home. Featuring an in-ground pool, a finished basement, and five fireplaces, this stunning estate is situated in a private cul-de-sac, highlighting its prime location. Upon entering, you're greeted by a grand foyer, expansive hardwood floors, and soaring ceilings. The formal dining room boasts wainscoting, a butler's pantry, a wet bar, and a private chef's entrance to the kitchen. The formal family room is perfect for holiday gatherings, complete with a cozy fireplace. The enormous chef's kitchen is a culinary dream, featuring wall-to-wall custom cabinetry, an island, double recessed ovens, a built-in microwave, and a separate breakfast area. Enjoy the open floor plan that flows seamlessly into the oversized den with a tray ceiling and custom built-ins. The laundry room includes a folding station, linen closet, and soaking sink. Designed for single-level living, the separate bedroom layout enhances comfort. The owner's suite features a tray ceiling, built-in bookshelves, a fireplace, and a luxurious bathroom with dual vanities, a soaking tub, a stand-up shower, and a spacious walk-in closet. Secondary bedrooms share a full Jack-and-Jill bathroom, with an additional half bath for guests. Venture to the finished terrace level through the open concept access, where quality craftsmanship continues. This space includes a family room with a fireplace, a full bedroom, a full bathroom, office space, and extra storage, including a third car garage. Finally, enjoy summer days by the pool, cozy up by the built-in outdoor fireplace on cooler nights, and unwind in the covered lounge area surrounded by serene woods.
Zillow last checked: 8 hours ago
Listing updated: December 23, 2024 at 10:45am
Listed by:
Chasity R Tillman 678-300-5910,
PEND Realty, LLC,
Chelsea Corless 678-300-5910,
PEND Realty, LLC
Bought with:
Melanie Adley, 440108
Harry Norman Realtors
Source: GAMLS,MLS#: 10380356
Facts & features
Interior
Bedrooms & bathrooms
- Bedrooms: 4
- Bathrooms: 4
- Full bathrooms: 3
- 1/2 bathrooms: 1
- Main level bathrooms: 2
- Main level bedrooms: 3
Heating
- Central
Cooling
- Central Air
Appliances
- Included: Double Oven, Cooktop, Dishwasher
- Laundry: Mud Room
Features
- Beamed Ceilings, Bookcases, High Ceilings, In-Law Floorplan, Master On Main Level, Soaking Tub, Split Bedroom Plan, Tray Ceiling(s), Vaulted Ceiling(s), Walk-In Closet(s), Wet Bar
- Flooring: Hardwood
- Basement: Finished
- Number of fireplaces: 5
Interior area
- Total structure area: 4,247
- Total interior livable area: 4,247 sqft
- Finished area above ground: 3,247
- Finished area below ground: 1,000
Property
Parking
- Parking features: Attached, Garage
- Has attached garage: Yes
Features
- Levels: Two
- Stories: 2
Lot
- Size: 1 Acres
- Features: Cul-De-Sac
Details
- Parcel number: 06 034200060073
Construction
Type & style
- Home type: SingleFamily
- Architectural style: Ranch
- Property subtype: Single Family Residence
Materials
- Brick
- Roof: Composition
Condition
- Resale
- New construction: No
- Year built: 1987
Utilities & green energy
- Sewer: Septic Tank
- Water: Public
- Utilities for property: Cable Available, Electricity Available, Water Available
Community & neighborhood
Community
- Community features: Walk To Schools, Near Shopping
Location
- Region: Sandy Springs
- Subdivision: SPALDING RIDGE
Other
Other facts
- Listing agreement: Exclusive Right To Sell
Price history
| Date | Event | Price |
|---|---|---|
| 12/20/2024 | Sold | $950,816-4.8%$224/sqft |
Source: | ||
| 11/19/2024 | Pending sale | $999,000$235/sqft |
Source: | ||
| 11/12/2024 | Price change | $999,000-4.9%$235/sqft |
Source: | ||
| 11/4/2024 | Listed for sale | $1,050,000$247/sqft |
Source: | ||
| 10/14/2024 | Listing removed | $1,050,000$247/sqft |
Source: | ||
Public tax history
| Year | Property taxes | Tax assessment |
|---|---|---|
| 2024 | $3,186 +14.2% | $273,040 |
| 2023 | $2,790 -7.6% | $273,040 |
| 2022 | $3,021 +1.1% | $273,040 +3% |
Find assessor info on the county website
Neighborhood: 30350
Nearby schools
GreatSchools rating
- 6/10Dunwoody Springs Elementary SchoolGrades: PK-5Distance: 2.7 mi
- 5/10Sandy Springs Charter Middle SchoolGrades: 6-8Distance: 3.2 mi
- 6/10North Springs Charter High SchoolGrades: 9-12Distance: 3.9 mi
Schools provided by the listing agent
- Elementary: Dunwoody Springs
- Middle: Sandy Springs
- High: North Springs
Source: GAMLS. This data may not be complete. We recommend contacting the local school district to confirm school assignments for this home.
Get a cash offer in 3 minutes
Find out how much your home could sell for in as little as 3 minutes with a no-obligation cash offer.
Estimated market value$941,800
Get a cash offer in 3 minutes
Find out how much your home could sell for in as little as 3 minutes with a no-obligation cash offer.
Estimated market value
$941,800
