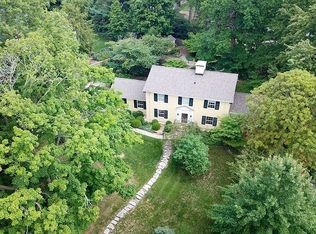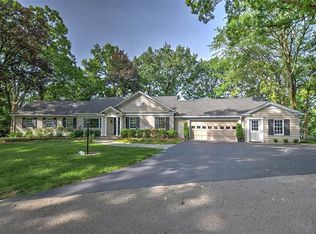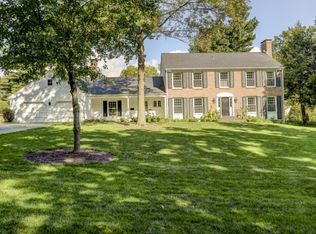Lake views from nearly every room! Unique home with beautiful woodwork, unbelievable charm & character, lots of updates! Built by Christy-Foltz Construction. Concrete with wall plaster, original hardwood doors & trim, floors are 13" thick concrete. Gorgeous Amish kitchen with granite countertops, GE Monogram appliances, Subzero refrigerator. Fireplace in breakfast area. Center bench is dumb waiter to basement. Zoned heat & a/c. Fireplace in living room, kitchen & rec room. Spacious master suite with balcony & amazing views. Ask for list of updates & features. 3 car tandem garage. Boathouse with patio. Irrigation system. All windows replaced with Pella windows.
This property is off market, which means it's not currently listed for sale or rent on Zillow. This may be different from what's available on other websites or public sources.


