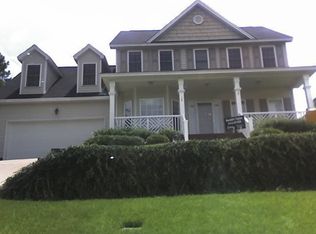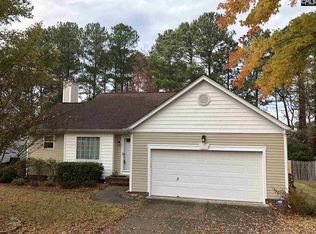Good Location! Close to Village at Sandhill and I-20. Easy commute to Ft Jackson and downtown Columbia. This home has 5 bedrooms and 2 and 1/2 baths. The inviting large front porch is waiting on your rocking chairs. Living room/kitchen/breakfast area is open space with high ceiling. Kitchen area includes white cabinets, kitchen island and French doors that lead to the patio. All bedrooms are upstairs. Fully wooden fenced with shed. Gutter and gutter guard on front and back
This property is off market, which means it's not currently listed for sale or rent on Zillow. This may be different from what's available on other websites or public sources.

