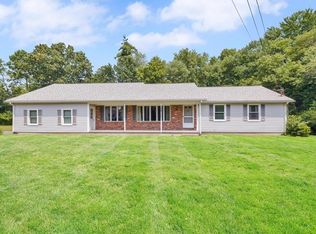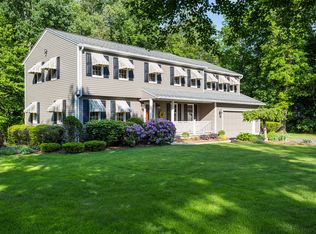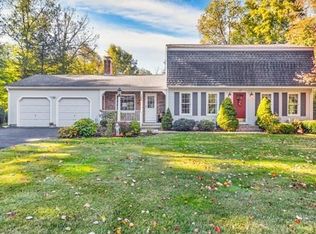Sold for $425,000 on 01/10/23
$425,000
125 Soule Rd, Wilbraham, MA 01095
4beds
2,144sqft
Single Family Residence
Built in 1983
1 Acres Lot
$521,500 Zestimate®
$198/sqft
$3,736 Estimated rent
Home value
$521,500
$495,000 - $548,000
$3,736/mo
Zestimate® history
Loading...
Owner options
Explore your selling options
What's special
Pride of ownership is evident in this Charming Cape situated on an acre of land abutting conservation with walkway to Saw Mill pond, walking trails and close to dog park. Family room welcomes you with cathedral ceiling, stunning stone fireplace, hardwood floors and wainscoting. Step up to the kitchen with cherry cabinets, breakfast bar and dining area with sliding glass door to screen porch. Large, screened porch with cathedral ceiling, ceiling fan and access to newer deck all to enjoy the private setting of the yard. Dining room with new vinyl floor 9/22 could be living room. First floor master bedroom offers large walk-in closet, double door closet and full bath. Three spacious bedrooms on 2nd floor with new carpeting 9/22 and full bath. Basement has a large game room, workshop, laundry and wood burning stove. Oversized 2 car garage with pull-down stairs to attic storage. Large shed with electric. NEWER: HIGH EFFICIENT BOILER 2021, NEWER ELECTRICAL PANEL 5 YEARS, ROOF 2007.
Zillow last checked: 8 hours ago
Listing updated: January 10, 2023 at 09:53am
Listed by:
The Denise DeSellier Team 413-531-8985,
Berkshire Hathaway HomeServices Realty Professionals 413-567-3361,
Denise DeSellier 413-531-8985
Bought with:
Joann Impallaria
Coldwell Banker Realty - Sturbridge
Source: MLS PIN,MLS#: 73045717
Facts & features
Interior
Bedrooms & bathrooms
- Bedrooms: 4
- Bathrooms: 3
- Full bathrooms: 3
- Main level bathrooms: 1
- Main level bedrooms: 1
Primary bedroom
- Features: Bathroom - Full, Ceiling Fan(s), Walk-In Closet(s), Flooring - Laminate, Closet - Double
- Level: Main,First
- Area: 168.19
- Dimensions: 13.9 x 12.1
Bedroom 2
- Features: Walk-In Closet(s), Flooring - Wall to Wall Carpet
- Level: Second
- Area: 372.6
- Dimensions: 18 x 20.7
Bedroom 3
- Features: Skylight, Flooring - Wall to Wall Carpet, Closet - Double
- Level: Second
- Area: 111.92
- Dimensions: 13.8 x 8.11
Bedroom 4
- Features: Skylight, Ceiling Fan(s), Closet, Flooring - Wall to Wall Carpet
- Level: Second
- Area: 206.08
- Dimensions: 16.1 x 12.8
Primary bathroom
- Features: Yes
Bathroom 1
- Features: Bathroom - Full, Bathroom - With Tub & Shower, Closet - Linen, Flooring - Stone/Ceramic Tile
- Level: First
Bathroom 2
- Features: Bathroom - Full, Bathroom - With Shower Stall, Closet - Linen
- Level: Main,First
Bathroom 3
- Features: Bathroom - Full, Bathroom - With Shower Stall, Closet - Linen, Flooring - Vinyl
- Level: Second
Dining room
- Features: Flooring - Vinyl, Crown Molding
- Level: First
- Area: 270.84
- Dimensions: 22.2 x 12.2
Family room
- Features: Cathedral Ceiling(s), Closet, Flooring - Hardwood, Exterior Access, Recessed Lighting, Wainscoting
- Level: Main,First
- Area: 314.94
- Dimensions: 18.1 x 17.4
Kitchen
- Features: Flooring - Stone/Ceramic Tile, Dining Area, Pantry, Breakfast Bar / Nook, Exterior Access, Slider
- Level: Main,First
- Area: 210.33
- Dimensions: 17.1 x 12.3
Heating
- Baseboard, Oil
Cooling
- Window Unit(s)
Appliances
- Laundry: Electric Dryer Hookup, Washer Hookup, In Basement
Features
- Game Room
- Flooring: Wood, Tile, Carpet, Flooring - Wall to Wall Carpet
- Basement: Full,Partially Finished,Interior Entry,Bulkhead
- Number of fireplaces: 1
- Fireplace features: Family Room
Interior area
- Total structure area: 2,144
- Total interior livable area: 2,144 sqft
Property
Parking
- Total spaces: 6
- Parking features: Attached, Garage Door Opener, Storage, Paved Drive, Off Street, Paved
- Attached garage spaces: 2
- Uncovered spaces: 4
Features
- Patio & porch: Porch, Screened, Deck
- Exterior features: Porch, Porch - Screened, Deck, Rain Gutters, Storage
Lot
- Size: 1.00 Acres
- Features: Wooded, Level
Details
- Additional structures: Workshop
- Parcel number: M:10850 B:175 L:4422,3240008
- Zoning: R34
Construction
Type & style
- Home type: SingleFamily
- Architectural style: Cape
- Property subtype: Single Family Residence
Materials
- Frame
- Foundation: Concrete Perimeter
- Roof: Shingle
Condition
- Year built: 1983
Utilities & green energy
- Electric: Circuit Breakers
- Sewer: Private Sewer
- Water: Public
- Utilities for property: for Electric Range, for Electric Dryer, Washer Hookup
Community & neighborhood
Community
- Community features: Shopping, Park, Walk/Jog Trails, Golf, Conservation Area, Highway Access, House of Worship, Public School, University
Location
- Region: Wilbraham
Other
Other facts
- Road surface type: Paved
Price history
| Date | Event | Price |
|---|---|---|
| 1/10/2023 | Sold | $425,000-1.1%$198/sqft |
Source: MLS PIN #73045717 | ||
| 11/23/2022 | Pending sale | $429,900$201/sqft |
Source: BHHS broker feed #73045717 | ||
| 11/17/2022 | Price change | $429,900-2.3%$201/sqft |
Source: MLS PIN #73045717 | ||
| 11/10/2022 | Listed for sale | $439,900$205/sqft |
Source: BHHS broker feed #73045717 | ||
| 11/4/2022 | Pending sale | $439,900$205/sqft |
Source: BHHS broker feed #73045717 | ||
Public tax history
| Year | Property taxes | Tax assessment |
|---|---|---|
| 2025 | $7,892 +2.3% | $441,400 +5.9% |
| 2024 | $7,715 +13.8% | $417,000 +15% |
| 2023 | $6,782 -5.3% | $362,700 +3.8% |
Find assessor info on the county website
Neighborhood: 01095
Nearby schools
GreatSchools rating
- 6/10Soule Road Elementary SchoolGrades: 4-5Distance: 0.5 mi
- 5/10Wilbraham Middle SchoolGrades: 6-8Distance: 2.8 mi
- 8/10Minnechaug Regional High SchoolGrades: 9-12Distance: 1.1 mi

Get pre-qualified for a loan
At Zillow Home Loans, we can pre-qualify you in as little as 5 minutes with no impact to your credit score.An equal housing lender. NMLS #10287.
Sell for more on Zillow
Get a free Zillow Showcase℠ listing and you could sell for .
$521,500
2% more+ $10,430
With Zillow Showcase(estimated)
$531,930

