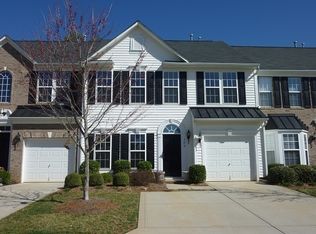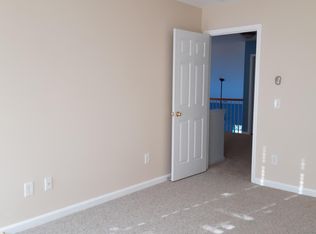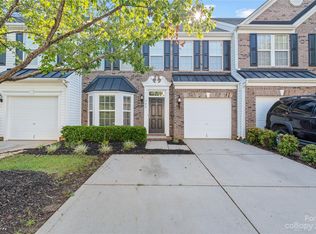Closed
$339,000
125 Snead Rd #60, Fort Mill, SC 29715
3beds
1,878sqft
Townhouse
Built in 2005
0.04 Acres Lot
$340,300 Zestimate®
$181/sqft
$2,288 Estimated rent
Home value
$340,300
$323,000 - $357,000
$2,288/mo
Zestimate® history
Loading...
Owner options
Explore your selling options
What's special
Welcome to your dream home! This beautiful two story townhome perfectly blends comfort and functionality, nestled in the highly sought after Fort Mill area, just a stones throw from the vibrant Baxter Village and an array of shopping and dining options. Step inside and discover a spacious layout with over 1800 square feet for unwinding and entertaining. The formal dining room is ideal for hosting dinner parties and family gatherings, while the cozy breakfast area offers a sun lit spot for morning coffee or casual meals. With three generously sized bedrooms and 2 1/2 baths, this home is designed for comfort and convenience. The primary suite is a true retreat featuring not one but two walk in closets perfect for the fashionista! Indulge in the en-suite bathroom equipped with both a separate tub and shower with frameless shower door, providing you with a spa like experience right at home. After market additions, radiant barrier, tankless water heater and more to create efficiency
Zillow last checked: 8 hours ago
Listing updated: July 09, 2025 at 12:48pm
Listing Provided by:
Melanie Meyer melanie@albrick.com,
ALBRICK
Bought with:
Caten Murphy
EXP Realty LLC Mooresville
Source: Canopy MLS as distributed by MLS GRID,MLS#: 4243378
Facts & features
Interior
Bedrooms & bathrooms
- Bedrooms: 3
- Bathrooms: 3
- Full bathrooms: 2
- 1/2 bathrooms: 1
Primary bedroom
- Level: Upper
Breakfast
- Level: Main
Dining room
- Level: Main
Family room
- Features: Ceiling Fan(s)
- Level: Main
Kitchen
- Features: Breakfast Bar
- Level: Main
Heating
- Central
Cooling
- Ceiling Fan(s), Central Air, Electric
Appliances
- Included: Dishwasher, Disposal, Dryer, Electric Oven, Ice Maker, Refrigerator, Self Cleaning Oven, Washer/Dryer
- Laundry: Laundry Room, Upper Level
Features
- Breakfast Bar, Open Floorplan, Walk-In Closet(s)
- Flooring: Tile, Wood
- Has basement: No
Interior area
- Total structure area: 1,878
- Total interior livable area: 1,878 sqft
- Finished area above ground: 1,878
- Finished area below ground: 0
Property
Parking
- Total spaces: 1
- Parking features: Driveway, Attached Garage, Garage on Main Level
- Attached garage spaces: 1
- Has uncovered spaces: Yes
Features
- Levels: Two
- Stories: 2
- Entry location: Main
- Patio & porch: Rear Porch
- Exterior features: Lawn Maintenance
- Pool features: Community
Lot
- Size: 0.04 Acres
- Features: Green Area, Level
Details
- Parcel number: 7280000210
- Zoning: BD lll
- Special conditions: Standard
Construction
Type & style
- Home type: Townhouse
- Property subtype: Townhouse
Materials
- Brick Partial, Vinyl
- Foundation: Slab
- Roof: Shingle
Condition
- New construction: No
- Year built: 2005
Utilities & green energy
- Sewer: County Sewer
- Water: County Water
- Utilities for property: Cable Available
Community & neighborhood
Location
- Region: Fort Mill
- Subdivision: Fairway Townes
HOA & financial
HOA
- Has HOA: Yes
- HOA fee: $269 monthly
Other
Other facts
- Listing terms: Cash,Conventional,FHA,VA Loan
- Road surface type: Concrete, Paved
Price history
| Date | Event | Price |
|---|---|---|
| 7/9/2025 | Sold | $339,000-0.3%$181/sqft |
Source: | ||
| 7/6/2025 | Pending sale | $339,900$181/sqft |
Source: | ||
| 6/3/2025 | Price change | $339,900-2.9%$181/sqft |
Source: | ||
| 5/7/2025 | Price change | $350,000-3.6%$186/sqft |
Source: | ||
| 4/27/2025 | Price change | $362,900-1.9%$193/sqft |
Source: | ||
Public tax history
Tax history is unavailable.
Neighborhood: 29715
Nearby schools
GreatSchools rating
- 8/10Springfield Elementary SchoolGrades: K-5Distance: 1 mi
- 8/10Springfield Middle SchoolGrades: 6-8Distance: 1.1 mi
- 9/10Nation Ford High SchoolGrades: 9-12Distance: 1.6 mi
Schools provided by the listing agent
- Elementary: Springfield
- Middle: Springfield
- High: Nation Ford
Source: Canopy MLS as distributed by MLS GRID. This data may not be complete. We recommend contacting the local school district to confirm school assignments for this home.
Get a cash offer in 3 minutes
Find out how much your home could sell for in as little as 3 minutes with a no-obligation cash offer.
Estimated market value
$340,300


