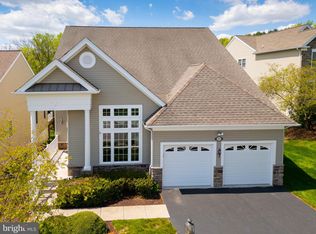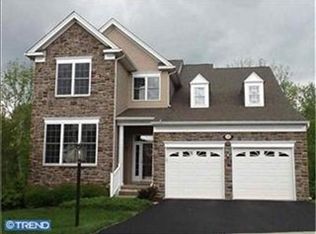Sold for $735,000
$735,000
125 Sloan Rd, Phoenixville, PA 19460
3beds
2,457sqft
Single Family Residence
Built in 2006
5,755 Square Feet Lot
$750,100 Zestimate®
$299/sqft
$3,174 Estimated rent
Home value
$750,100
$698,000 - $803,000
$3,174/mo
Zestimate® history
Loading...
Owner options
Explore your selling options
What's special
Welcome to easy, elegant living in the highly sought-after Regency at Providence—an exclusive active adult community for ages 55+. This beautifully maintained 3-bedroom, 3-bathroom home offers the perfect blend of comfort, space, and resort-style amenities. The main level features hardwood floors that flow throughout the main living areas, leading into a dramatic 2-story family room that fills with natural light. The spacious Primary Bedroom Suite complete with a walk-in closet on the main level provides privacy and convenience. Enjoy peaceful views from the deck overlooking a serene wooded area, perfect for morning coffee or evening relaxation. Upstairs, you'll find two generously sized bedrooms, two full baths, and a large open loft—ideal for a home office, den, or guest retreat. Additional highlights include a 2-car garage and an unfinished walk-out basement with endless potential. Enjoy the best of community living with access to top-notch amenities: indoor and outdoor swimming pools, a state-of-the-art fitness center, tennis and pickleball courts, and a beautifully appointed clubhouse with a library and social spaces. Don't miss your chance to own this exceptional home in one of the area's most vibrant and active 55+ communities. Seller already had the home pre inspected by Spotlight Home Inspection and the report is available upon request. Attend an Open House or schedule a private tour today!
Zillow last checked: 8 hours ago
Listing updated: September 18, 2025 at 05:01pm
Listed by:
Anna Abbatemarco 610-314-5820,
EXP Realty, LLC
Bought with:
Linda Allebach, RS307433
Long & Foster Real Estate, Inc.
Source: Bright MLS,MLS#: PAMC2147384
Facts & features
Interior
Bedrooms & bathrooms
- Bedrooms: 3
- Bathrooms: 3
- Full bathrooms: 3
- Main level bathrooms: 2
- Main level bedrooms: 2
Primary bedroom
- Features: Attached Bathroom, Walk-In Closet(s), Flooring - Carpet, Ceiling Fan(s)
- Level: Main
Bedroom 2
- Features: Flooring - Carpet
- Level: Main
Bedroom 3
- Level: Upper
Primary bathroom
- Features: Bathroom - Stall Shower, Soaking Tub, Double Sink
- Level: Main
Dining room
- Features: Flooring - HardWood
- Level: Main
Family room
- Features: Cathedral/Vaulted Ceiling, Ceiling Fan(s), Flooring - HardWood
- Level: Main
Other
- Features: Bathroom - Tub Shower
- Level: Main
Other
- Features: Bathroom - Tub Shower
- Level: Upper
Kitchen
- Features: Eat-in Kitchen, Flooring - HardWood
- Level: Main
Laundry
- Level: Main
Loft
- Level: Upper
Heating
- Forced Air, Natural Gas
Cooling
- Central Air, Electric
Appliances
- Included: Cooktop, Oven, Dishwasher, Disposal, Energy Efficient Appliances, Microwave, Dryer, Double Oven, Gas Water Heater
- Laundry: Main Level, Laundry Room
Features
- Primary Bath(s), Kitchen Island, Butlers Pantry, Bathroom - Stall Shower, Bathroom - Walk-In Shower, Breakfast Area, Built-in Features, Entry Level Bedroom, Open Floorplan, Eat-in Kitchen, Kitchen - Gourmet, Pantry, Recessed Lighting, Walk-In Closet(s), Soaking Tub, Ceiling Fan(s), Dining Area, Family Room Off Kitchen, Formal/Separate Dining Room, Kitchen - Table Space, Upgraded Countertops, Cathedral Ceiling(s), 9'+ Ceilings
- Flooring: Wood, Tile/Brick, Carpet
- Doors: Sliding Glass, Insulated, Storm Door(s)
- Windows: Energy Efficient, Double Hung, Window Treatments
- Basement: Full,Unfinished,Exterior Entry
- Number of fireplaces: 1
- Fireplace features: Gas/Propane
Interior area
- Total structure area: 2,457
- Total interior livable area: 2,457 sqft
- Finished area above ground: 2,457
- Finished area below ground: 0
Property
Parking
- Total spaces: 2
- Parking features: Inside Entrance, Garage Door Opener, Asphalt, Attached, Other
- Attached garage spaces: 2
- Has uncovered spaces: Yes
Accessibility
- Accessibility features: Accessible Hallway(s), 2+ Access Exits
Features
- Levels: Two
- Stories: 2
- Patio & porch: Deck, Porch
- Exterior features: Street Lights
- Pool features: Community
- Has view: Yes
- View description: Garden
Lot
- Size: 5,755 sqft
- Dimensions: 50.00 x 0.00
- Features: Front Yard, Rear Yard, SideYard(s), Suburban
Details
- Additional structures: Above Grade, Below Grade
- Parcel number: 610004839122
- Zoning: RESIDENTIAL
- Special conditions: Standard
Construction
Type & style
- Home type: SingleFamily
- Architectural style: Colonial
- Property subtype: Single Family Residence
Materials
- Vinyl Siding, Stone
- Foundation: Concrete Perimeter
- Roof: Shingle
Condition
- Excellent
- New construction: No
- Year built: 2006
Details
- Builder name: Toll
Utilities & green energy
- Electric: 200+ Amp Service
- Sewer: Public Sewer
- Water: Public
- Utilities for property: Cable Available
Community & neighborhood
Security
- Security features: Security System, Fire Sprinkler System
Community
- Community features: Pool
Senior living
- Senior community: Yes
Location
- Region: Phoenixville
- Subdivision: Regency At Providenc
- Municipality: UPPER PROVIDENCE TWP
HOA & financial
HOA
- Has HOA: Yes
- HOA fee: $345 monthly
- Amenities included: Indoor Pool, Pool, Billiard Room, Clubhouse, Common Grounds, Fitness Center, Game Room, Jogging Path, Library, Meeting Room, Tennis Court(s), Putting Green, Dining Rooms
- Services included: Common Area Maintenance, Maintenance Grounds, Snow Removal, Trash, Health Club, Alarm System, Reserve Funds, Pool(s)
- Association name: REGENCY AT PROVIDENCE
Other
Other facts
- Listing agreement: Exclusive Right To Sell
- Listing terms: Conventional,Cash,FHA,VA Loan
- Ownership: Fee Simple
- Road surface type: Paved
Price history
| Date | Event | Price |
|---|---|---|
| 9/18/2025 | Sold | $735,000$299/sqft |
Source: | ||
| 8/18/2025 | Pending sale | $735,000$299/sqft |
Source: | ||
| 7/27/2025 | Contingent | $735,000$299/sqft |
Source: | ||
| 7/17/2025 | Listed for sale | $735,000+25.2%$299/sqft |
Source: | ||
| 6/22/2021 | Sold | $587,000+5.3%$239/sqft |
Source: | ||
Public tax history
| Year | Property taxes | Tax assessment |
|---|---|---|
| 2025 | $9,340 +5.7% | $232,380 |
| 2024 | $8,832 | $232,380 |
| 2023 | $8,832 +6.9% | $232,380 |
Find assessor info on the county website
Neighborhood: 19460
Nearby schools
GreatSchools rating
- 6/10Oaks El SchoolGrades: K-4Distance: 0.9 mi
- 7/10Spring-Ford Ms 7th Grade CenterGrades: 7Distance: 3.6 mi
- 9/10Spring-Ford Shs 10-12 Gr CenterGrades: 9-12Distance: 4 mi
Schools provided by the listing agent
- Elementary: Oaks
- Middle: Spring-ford Ms 7th Grade Center
- High: Spring-ford Senior
- District: Spring-ford Area
Source: Bright MLS. This data may not be complete. We recommend contacting the local school district to confirm school assignments for this home.
Get a cash offer in 3 minutes
Find out how much your home could sell for in as little as 3 minutes with a no-obligation cash offer.
Estimated market value$750,100
Get a cash offer in 3 minutes
Find out how much your home could sell for in as little as 3 minutes with a no-obligation cash offer.
Estimated market value
$750,100

