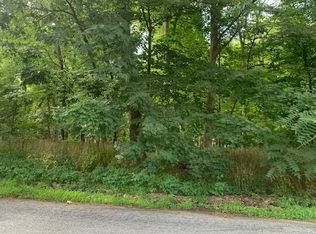Sold for $465,000 on 11/27/24
$465,000
125 Sleight Plass Road, Poughkeepsie, NY 12603
3beds
1,751sqft
Single Family Residence, Residential
Built in 1962
0.45 Acres Lot
$491,500 Zestimate®
$266/sqft
$3,493 Estimated rent
Home value
$491,500
$437,000 - $555,000
$3,493/mo
Zestimate® history
Loading...
Owner options
Explore your selling options
What's special
Don’t miss this immaculate and elegant ranch-style home that has everything you desire! If you love to cook, the tastefully updated chef’s kitchen with double ovens and the gas stove—looking brand new—is for you! Enjoy the open flow from the kitchen to the dining room, and relax in the sunroom that you’ll never want to leave. The French doors at the entry lead you to the large bright living room with built in bookcases and Fireplace. The gleaming hardwood floors catch your eye as you stroll through the home. There is storage galore in the basement and don't forget the attached 2 car garage. The kitchen, Hall Bathroom and central vacuum were updated in 2017. This home combines style, functionality, and comfort in every corner—perfect for your next move! Better take a look Quick, cause to see it, is to buy it! Additional Information: Amenities:Storage,HeatingFuel:Oil Above Ground,ParkingFeatures:2 Car Attached,
Zillow last checked: 8 hours ago
Listing updated: November 27, 2024 at 10:54am
Listed by:
Philip E. Risi 845-242-9978,
Keller Williams Realty Partner 914-962-0007
Bought with:
Jason Zummo, 10401374344
Howard Hanna Rand Realty
Source: OneKey® MLS,MLS#: H6324440
Facts & features
Interior
Bedrooms & bathrooms
- Bedrooms: 3
- Bathrooms: 2
- Full bathrooms: 2
Bedroom 1
- Description: Hardwood Floors
- Level: First
Bedroom 2
- Level: Lower
Bathroom 1
- Description: Master Bathroom
- Level: First
Bathroom 2
- Description: Updated Hallway Bathroom
- Level: Lower
Other
- Description: Large with Hardwood Floors
- Level: First
Bonus room
- Description: Sunroom open to Diningroom
- Level: First
Bonus room
- Description: Storage Room
- Level: Lower
Bonus room
- Description: 2 Car Garage
- Level: Lower
Dining room
- Description: Open to Kitchen and Sunroom
- Level: First
Kitchen
- Description: Chefs Kitchen, Double Ovens, Gas Stove, Granite Countertops
- Level: First
Laundry
- Level: Lower
Living room
- Description: Hardwood Floors, Fireplace
- Level: First
Office
- Level: Lower
Heating
- Electric, Oil, Baseboard
Cooling
- Central Air
Appliances
- Included: Tankless Water Heater, Dishwasher, Dryer, Refrigerator, Oven, Washer
Features
- Chandelier, Master Downstairs, First Floor Bedroom, First Floor Full Bath, Chefs Kitchen, Eat-in Kitchen, Formal Dining, Granite Counters, Primary Bathroom, Open Kitchen
- Flooring: Hardwood
- Windows: Drapes, Skylight(s)
- Basement: Walk-Out Access,Partially Finished
- Attic: Unfinished
Interior area
- Total structure area: 1,751
- Total interior livable area: 1,751 sqft
Property
Parking
- Total spaces: 2
- Parking features: Attached
Lot
- Size: 0.45 Acres
- Features: Level, Sloped
- Residential vegetation: Partially Wooded
Details
- Additional structures: Workshop
- Parcel number: 1334006362031813850000
Construction
Type & style
- Home type: SingleFamily
- Architectural style: Ranch
- Property subtype: Single Family Residence, Residential
Materials
- Vinyl Siding
Condition
- Year built: 1962
Utilities & green energy
- Sewer: Septic Tank
- Utilities for property: Trash Collection Private
Community & neighborhood
Location
- Region: Poughkeepsie
Other
Other facts
- Listing agreement: Exclusive Right To Sell
Price history
| Date | Event | Price |
|---|---|---|
| 11/27/2024 | Sold | $465,000-2.9%$266/sqft |
Source: | ||
| 10/12/2024 | Pending sale | $479,000$274/sqft |
Source: | ||
| 8/26/2024 | Listed for sale | $479,000+89.3%$274/sqft |
Source: | ||
| 11/10/2016 | Sold | $253,000-2.3%$144/sqft |
Source: | ||
| 10/6/2016 | Price change | $259,000-3.7%$148/sqft |
Source: BHHS HUDSON VALLEY PROPERTIES EF #4641320 Report a problem | ||
Public tax history
| Year | Property taxes | Tax assessment |
|---|---|---|
| 2024 | -- | $240,600 |
| 2023 | -- | $240,600 |
| 2022 | -- | $240,600 |
Find assessor info on the county website
Neighborhood: 12603
Nearby schools
GreatSchools rating
- NAOverlook Primary SchoolGrades: K-2Distance: 1.4 mi
- 4/10Lagrange Middle SchoolGrades: 6-8Distance: 4.6 mi
- 6/10Arlington High SchoolGrades: 9-12Distance: 3.8 mi
Schools provided by the listing agent
- Elementary: Overlook Primary School
- Middle: Lagrange Middle School
- High: Arlington High School
Source: OneKey® MLS. This data may not be complete. We recommend contacting the local school district to confirm school assignments for this home.
Sell for more on Zillow
Get a free Zillow Showcase℠ listing and you could sell for .
$491,500
2% more+ $9,830
With Zillow Showcase(estimated)
$501,330