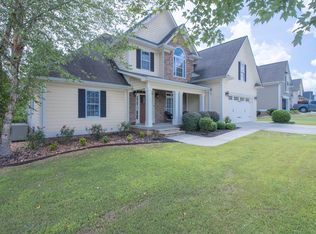Sold for $252,500 on 06/24/25
$252,500
125 Shoreline Trce, Fort Oglethorpe, GA 30742
4beds
1,768sqft
Single Family Residence
Built in 2021
-- sqft lot
$318,400 Zestimate®
$143/sqft
$2,094 Estimated rent
Home value
$318,400
$299,000 - $338,000
$2,094/mo
Zestimate® history
Loading...
Owner options
Explore your selling options
What's special
Priced to sell! Welcome to this like-new, one-level home in the highly sought-after gated community of Lakeshore Cove! This four-bedroom, two-bath home offers an ideal blend of comfort and convenience, just minutes from Battlefield Parkway and all its amenities. Step inside to a spacious foyer that leads to an inviting open-concept layout, perfect for entertaining. The kitchen boasts white shaker cabinets and flows seamlessly into the dining area, which opens to a private patio ideal for grilling and relaxing. The living room provides a cozy yet spacious atmosphere for gatherings. The primary suite features a generous walk-in closet and en-suite bath. Three additional large guest bedrooms offer plenty of space for family, guests, or a home office. Don't miss this opportunity to own a beautiful home in Lakeshore Cove! The neighborhood has a fantastic pavilion, stocked fishing pond, and sidewalks to enjoy! Call today to schedule your private showing.
Zillow last checked: 8 hours ago
Source: BHHS broker feed,MLS#: 1507135
Facts & features
Interior
Bedrooms & bathrooms
- Bedrooms: 4
- Bathrooms: 2
- Full bathrooms: 2
Heating
- Electric
Cooling
- Central Air
Appliances
- Included: Dishwasher, Microwave
Features
- Cable Ready
Interior area
- Total structure area: 1,768
- Total interior livable area: 1,768 sqft
Property
Parking
- Parking features: GarageAttached
- Has attached garage: Yes
Features
- Patio & porch: Patio
Details
- Parcel number: 0004A082
Construction
Type & style
- Home type: SingleFamily
- Property subtype: Single Family Residence
Materials
- Vinyl
- Roof: Shake
Condition
- Year built: 2021
Community & neighborhood
Location
- Region: Fort Oglethorpe
Price history
| Date | Event | Price |
|---|---|---|
| 6/24/2025 | Sold | $252,500-22.3%$143/sqft |
Source: Public Record | ||
| 3/5/2025 | Price change | $325,000-5.8%$184/sqft |
Source: Greater Chattanooga Realtors #1507135 | ||
| 2/24/2025 | Price change | $345,000-1.4%$195/sqft |
Source: Greater Chattanooga Realtors #1507135 | ||
| 2/14/2025 | Listed for sale | $350,000+38%$198/sqft |
Source: Greater Chattanooga Realtors #1507135 | ||
| 8/22/2021 | Sold | $253,620$143/sqft |
Source: Greater Chattanooga Realtors #1341921 | ||
Public tax history
| Year | Property taxes | Tax assessment |
|---|---|---|
| 2024 | $2,890 +15.4% | $123,455 +29.7% |
| 2023 | $2,503 +25% | $95,156 +26.5% |
| 2022 | $2,002 +370% | $75,198 +370% |
Find assessor info on the county website
Neighborhood: 30742
Nearby schools
GreatSchools rating
- 5/10Battlefield Elementary SchoolGrades: 3-5Distance: 0.5 mi
- 6/10Lakeview Middle SchoolGrades: 6-8Distance: 2.8 mi
- 4/10Lakeview-Fort Oglethorpe High SchoolGrades: 9-12Distance: 0.7 mi
Get a cash offer in 3 minutes
Find out how much your home could sell for in as little as 3 minutes with a no-obligation cash offer.
Estimated market value
$318,400
Get a cash offer in 3 minutes
Find out how much your home could sell for in as little as 3 minutes with a no-obligation cash offer.
Estimated market value
$318,400
