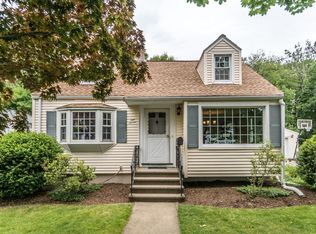HIGHLY SOUGHT AFTER GLENMEADOW WEST NEIGHBORHOOD! Expanded Cape Home located in a Gorgeous Setting with a HUGE Level 1/4 Acre Yard Abutting Conservation Land on the Lexington Line featuring Oversized Bright Fireplaced Living Room, Formal Dining Room with Chair rails, Full Cabinet Kitchen, Two 1st Floor Bedrooms, 1st Full Tile Bath & Separate Laundry Room, Queen Sized 2nd Floor Bedrooms with Skylight, Newer 2017 Roof, Newer Windows, and More, The possibilities are endless here for anyone to enjoy!
This property is off market, which means it's not currently listed for sale or rent on Zillow. This may be different from what's available on other websites or public sources.
