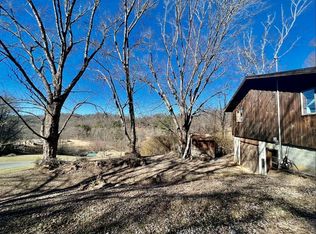Location, Location, Location. Located just 5 minutes from WCU and 7 minutes from Wal-Mart! This home is a 3 story, 3 bedroom, 3 1/2 bath with an additional large bonus room upstairs that would be perfect for a home office, playroom, or extra storage. The master is located on the main level and is a roomy 1713 and has an ensuite with separate shower room and a huge Jacuzzi tub perfect for bubble baths, or just soaking in. On the lower level it has its own private entrance with a bedroom, bathroom, kitchenette, and living area. A large patio is right outside the door. This would be perfect for an In-Law Suite or large family who needs lots of space. It is situated on 1.95 acres with lots of privacy, paved access, and a screened in porch. Lots of mature trees give shade for a cool afternoon on the porch, or a great spot to have a fire out at the fire pit in the yard. It also has a separate out building that makes a wonderful workshop area. Call me to see today!
This property is off market, which means it's not currently listed for sale or rent on Zillow. This may be different from what's available on other websites or public sources.
